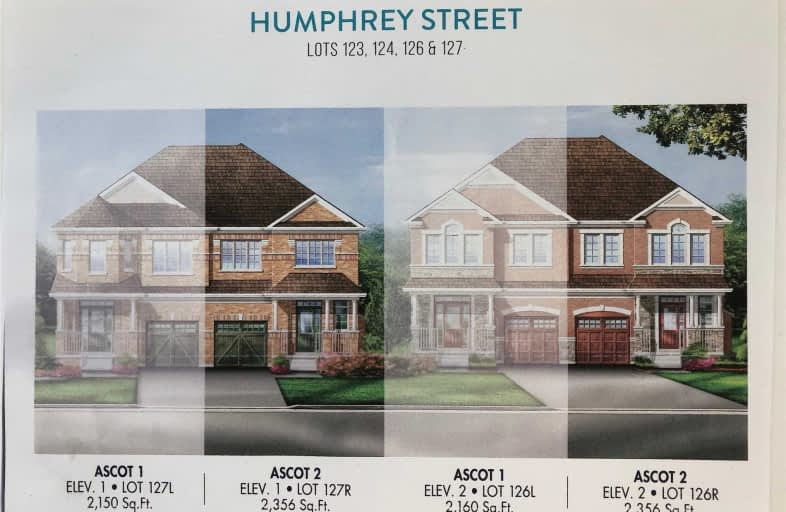
Aldershot Elementary School
Elementary: Public
3.99 km
St. Thomas Catholic Elementary School
Elementary: Catholic
1.65 km
Mary Hopkins Public School
Elementary: Public
1.61 km
Allan A Greenleaf Elementary
Elementary: Public
2.65 km
Guardian Angels Catholic Elementary School
Elementary: Catholic
2.94 km
Guy B Brown Elementary Public School
Elementary: Public
2.78 km
Thomas Merton Catholic Secondary School
Secondary: Catholic
5.73 km
Aldershot High School
Secondary: Public
4.60 km
Burlington Central High School
Secondary: Public
5.97 km
M M Robinson High School
Secondary: Public
5.04 km
Notre Dame Roman Catholic Secondary School
Secondary: Catholic
5.68 km
Waterdown District High School
Secondary: Public
2.74 km

