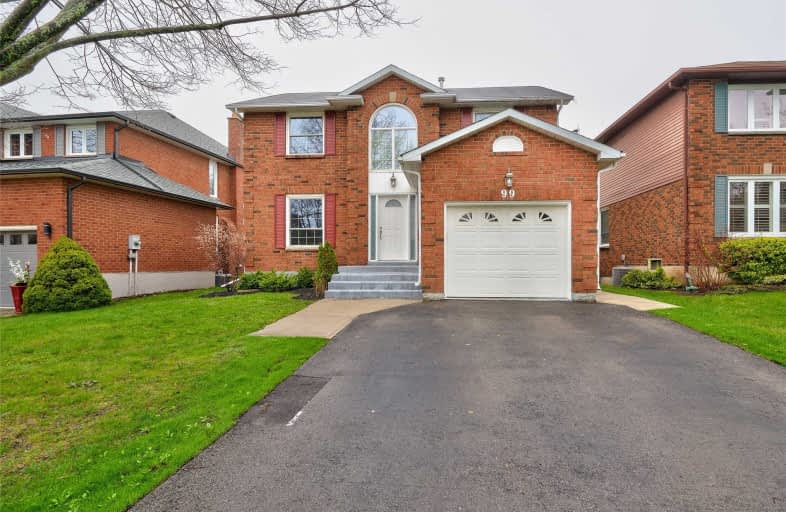
Flamborough Centre School
Elementary: Public
3.68 km
St. Thomas Catholic Elementary School
Elementary: Catholic
1.48 km
Mary Hopkins Public School
Elementary: Public
1.51 km
Allan A Greenleaf Elementary
Elementary: Public
0.58 km
Guardian Angels Catholic Elementary School
Elementary: Catholic
1.65 km
Guy B Brown Elementary Public School
Elementary: Public
0.27 km
École secondaire Georges-P-Vanier
Secondary: Public
7.15 km
Aldershot High School
Secondary: Public
5.56 km
Sir John A Macdonald Secondary School
Secondary: Public
8.20 km
St. Mary Catholic Secondary School
Secondary: Catholic
8.49 km
Waterdown District High School
Secondary: Public
0.56 km
Westdale Secondary School
Secondary: Public
7.77 km


