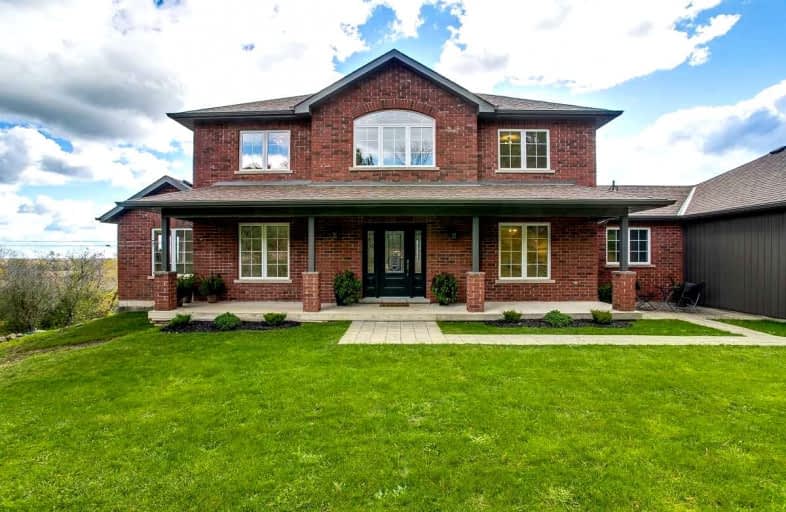Sold on Nov 06, 2021
Note: Property is not currently for sale or for rent.

-
Type: Detached
-
Style: 2-Storey
-
Size: 2500 sqft
-
Lot Size: 823.5 x 0 Feet
-
Age: 6-15 years
-
Taxes: $6,957 per year
-
Days on Site: 4 Days
-
Added: Nov 02, 2021 (4 days on market)
-
Updated:
-
Last Checked: 2 months ago
-
MLS®#: X5420250
-
Listed By: Re/max hallmark first group realty ltd., brokerage
Perched Hillside, This Executive Home Sits On 12.65 Acres (Agricultural Zone) Feat. Breathtaking Views Of Lake Ontario & Views For Miles Of The Northumberland Countryside. Only 8 Mins To Cobourg & Hwy 401 For Easy Accessibility. A Total Of 5 Beds & 4 Baths Plus A Purpose Built In-Law Suite On The Walkout Lower Level, This Home Allows Comfort & Space For All. Open The Door To The Grand 2-Storey Entry To A Light Filled Floor Plan Offering Both A Den & Office..
Extras
Formal Dining Room, Open Concept Living Room W/ Fp & Exec. Kitchen W/ Ss Appl. & Granite Counters + Lg. Island Feat. A W/O To The Upper Level Deck. Primary Offers A 4Pc. Ensuite, Balcony & Dressing Nook. The Lower Level Offers 2 Walkouts.
Property Details
Facts for 1577 Mcewen Road, Hamilton Township
Status
Days on Market: 4
Last Status: Sold
Sold Date: Nov 06, 2021
Closed Date: Dec 01, 2021
Expiry Date: Feb 02, 2022
Sold Price: $1,600,000
Unavailable Date: Nov 06, 2021
Input Date: Nov 02, 2021
Prior LSC: Listing with no contract changes
Property
Status: Sale
Property Type: Detached
Style: 2-Storey
Size (sq ft): 2500
Age: 6-15
Area: Hamilton Township
Community: Rural Hamilton
Availability Date: Immediate
Assessment Amount: $609,000
Assessment Year: 2021
Inside
Bedrooms: 4
Bedrooms Plus: 1
Bathrooms: 4
Kitchens: 1
Kitchens Plus: 1
Rooms: 12
Den/Family Room: Yes
Air Conditioning: Central Air
Fireplace: Yes
Laundry Level: Main
Central Vacuum: N
Washrooms: 4
Utilities
Electricity: Yes
Gas: Yes
Cable: Available
Telephone: Available
Building
Basement: Fin W/O
Heat Type: Forced Air
Heat Source: Propane
Exterior: Brick
Water Supply: Well
Special Designation: Unknown
Other Structures: Garden Shed
Parking
Driveway: Pvt Double
Garage Spaces: 2
Garage Type: Attached
Covered Parking Spaces: 15
Total Parking Spaces: 17
Fees
Tax Year: 2021
Tax Legal Description: Pt Lt 2 Con A Hamilton As In Cb152649 Township Of*
Taxes: $6,957
Highlights
Feature: Lake/Pond
Feature: Part Cleared
Feature: Rolling
Feature: School Bus Route
Feature: Wooded/Treed
Land
Cross Street: County Rd 2
Municipality District: Hamilton Township
Fronting On: East
Parcel Number: 511030084
Pool: None
Sewer: Septic
Lot Frontage: 823.5 Feet
Lot Irregularities: 12.65 Acres
Acres: 10-24.99
Zoning: A
Farm: Hobby
Waterfront: None
Additional Media
- Virtual Tour: https://show.tours/1577mcewenrd?b=0
Rooms
Room details for 1577 Mcewen Road, Hamilton Township
| Type | Dimensions | Description |
|---|---|---|
| Office Main | 2.49 x 3.40 | |
| Den Main | 3.63 x 3.43 | |
| Dining Main | 1.80 x 3.30 | |
| Kitchen Main | 5.21 x 4.27 | |
| Living Main | 4.27 x 6.83 | |
| Mudroom Main | 2.36 x 3.71 | |
| Prim Bdrm 2nd | 3.35 x 5.72 | 4 Pc Ensuite, W/I Closet |
| 2nd Br 2nd | 3.15 x 3.40 | |
| 3rd Br 2nd | 2.62 x 3.45 | |
| 4th Br 2nd | 3.25 x 3.45 | |
| 5th Br Bsmt | 4.11 x 3.25 | |
| Rec Bsmt | 4.27 x 7.54 |
| XXXXXXXX | XXX XX, XXXX |
XXXX XXX XXXX |
$X,XXX,XXX |
| XXX XX, XXXX |
XXXXXX XXX XXXX |
$X,XXX,XXX | |
| XXXXXXXX | XXX XX, XXXX |
XXXX XXX XXXX |
$X,XXX,XXX |
| XXX XX, XXXX |
XXXXXX XXX XXXX |
$X,XXX,XXX | |
| XXXXXXXX | XXX XX, XXXX |
XXXX XXX XXXX |
$XXX,XXX |
| XXX XX, XXXX |
XXXXXX XXX XXXX |
$XXX,XXX | |
| XXXXXXXX | XXX XX, XXXX |
XXXXXXXX XXX XXXX |
|
| XXX XX, XXXX |
XXXXXX XXX XXXX |
$XXX,XXX | |
| XXXXXXXX | XXX XX, XXXX |
XXXXXXXX XXX XXXX |
|
| XXX XX, XXXX |
XXXXXX XXX XXXX |
$XXX,XXX | |
| XXXXXXXX | XXX XX, XXXX |
XXXXXXX XXX XXXX |
|
| XXX XX, XXXX |
XXXXXX XXX XXXX |
$XXX,XXX |
| XXXXXXXX XXXX | XXX XX, XXXX | $1,600,000 XXX XXXX |
| XXXXXXXX XXXXXX | XXX XX, XXXX | $1,424,000 XXX XXXX |
| XXXXXXXX XXXX | XXX XX, XXXX | $1,302,000 XXX XXXX |
| XXXXXXXX XXXXXX | XXX XX, XXXX | $1,149,000 XXX XXXX |
| XXXXXXXX XXXX | XXX XX, XXXX | $150,000 XXX XXXX |
| XXXXXXXX XXXXXX | XXX XX, XXXX | $150,000 XXX XXXX |
| XXXXXXXX XXXXXXXX | XXX XX, XXXX | XXX XXXX |
| XXXXXXXX XXXXXX | XXX XX, XXXX | $165,000 XXX XXXX |
| XXXXXXXX XXXXXXXX | XXX XX, XXXX | XXX XXXX |
| XXXXXXXX XXXXXX | XXX XX, XXXX | $195,000 XXX XXXX |
| XXXXXXXX XXXXXXX | XXX XX, XXXX | XXX XXXX |
| XXXXXXXX XXXXXX | XXX XX, XXXX | $929,000 XXX XXXX |

Merwin Greer School
Elementary: PublicSt. Joseph Catholic Elementary School
Elementary: CatholicBaltimore Public School
Elementary: PublicSt. Michael Catholic Elementary School
Elementary: CatholicGrafton Public School
Elementary: PublicC R Gummow School
Elementary: PublicPort Hope High School
Secondary: PublicKenner Collegiate and Vocational Institute
Secondary: PublicHoly Cross Catholic Secondary School
Secondary: CatholicSt. Mary Catholic Secondary School
Secondary: CatholicEast Northumberland Secondary School
Secondary: PublicCobourg Collegiate Institute
Secondary: Public

