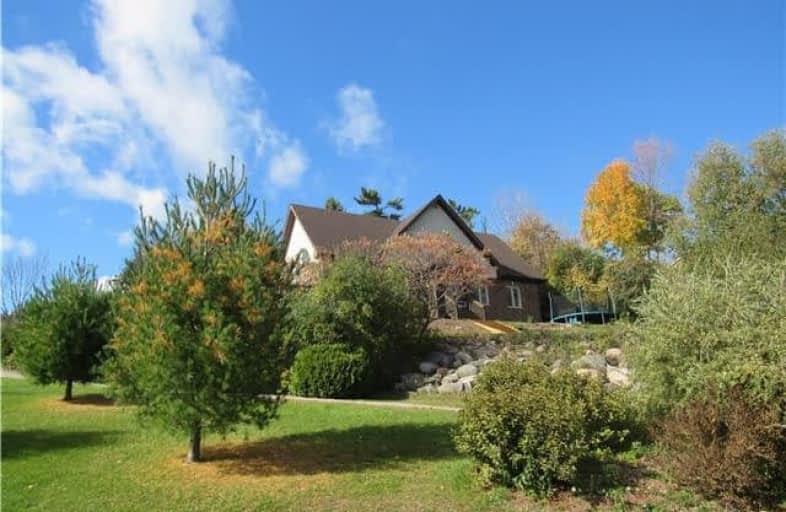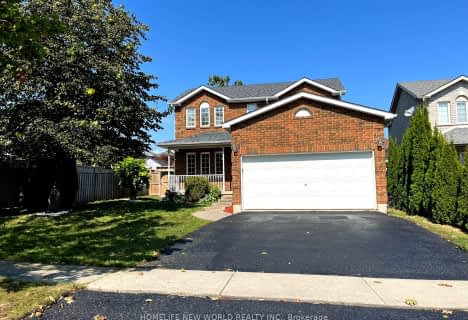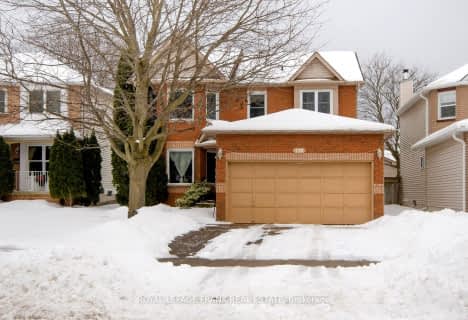
St. Joseph Catholic Elementary School
Elementary: Catholic
2.46 km
Dale Road Senior School
Elementary: Public
2.83 km
St. Michael Catholic Elementary School
Elementary: Catholic
3.90 km
Burnham School
Elementary: Public
3.84 km
Notre Dame Catholic Elementary School
Elementary: Catholic
3.53 km
Terry Fox Public School
Elementary: Public
2.54 km
Peterborough Collegiate and Vocational School
Secondary: Public
36.43 km
Port Hope High School
Secondary: Public
11.38 km
Kenner Collegiate and Vocational Institute
Secondary: Public
33.35 km
Holy Cross Catholic Secondary School
Secondary: Catholic
34.32 km
St. Mary Catholic Secondary School
Secondary: Catholic
1.81 km
Cobourg Collegiate Institute
Secondary: Public
4.53 km











