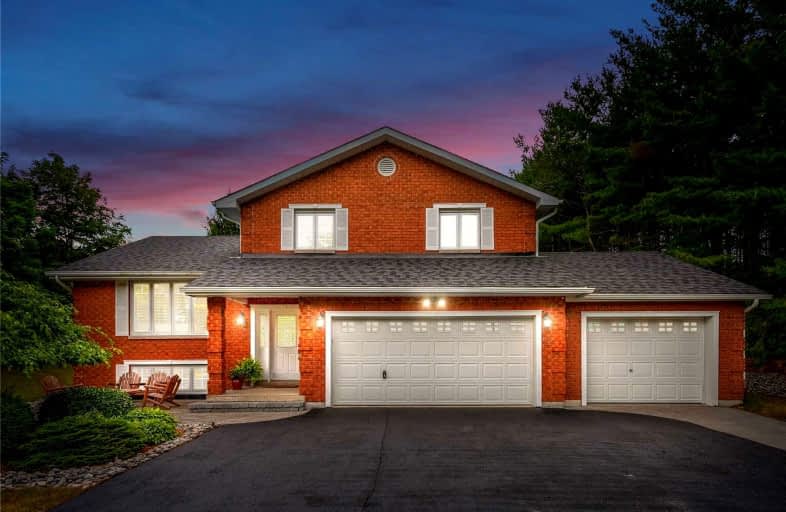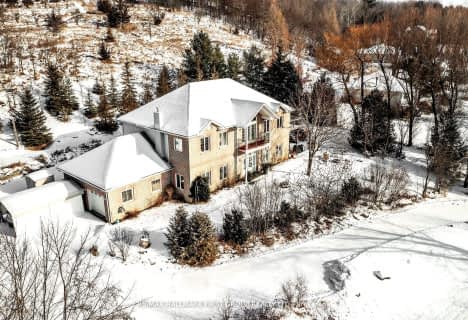Sold on Aug 24, 2022
Note: Property is not currently for sale or for rent.

-
Type: Detached
-
Style: Sidesplit 4
-
Lot Size: 138.39 x 445.01 Feet
-
Age: 31-50 years
-
Taxes: $4,898 per year
-
Days on Site: 40 Days
-
Added: Jul 15, 2022 (1 month on market)
-
Updated:
-
Last Checked: 2 months ago
-
MLS®#: X5700689
-
Listed By: Royal lepage proalliance realty, brokerage
Situated On What Feels Like Your Own Park, This 4 Bed, 3 Bath Home Is What Dreams Are Made Of! The Bright And Airy Main Level Boasts A Stunning Great Rm With Stone Feature Wall & Fireplace, Living Room, Dining Room, 2 Walk-Outs, & Upgraded Kitchen With Loads Of Storage! Second Level Is Equipped W/ A Beautiful Master Suite, & Large Bedrooms For The Entire Family. Hosting? Your Guests Will Love This Entertainers Basement With An Impressive Bar, Games Area And Additional Bedroom And Bathroom That Is Sure To Impress. 3 Car Custom Garage (With 4th Rear-Yard Overhead Door) Is Perfect For Storing All The Toys That Make Country Life Magical. The Beauty Of This Interior Is Surpassed Only By The Serene Setting Of The Exterior. With Mature Trees, Ample Yard Space, Private Golf Holes, And Lovely Gardens, This Property Is About As Peaceful As They Come!
Extras
Legal Desc Cont.. Hamilton Closed By Cb97626; Pt Lt 6 Con 2 Hamilton Parts 1 & 2. 39R2896; S/T Cb23354 As Amended By Plcg326 Township Of Hamilton.
Property Details
Facts for 2462 Van Luven Road, Hamilton Township
Status
Days on Market: 40
Last Status: Sold
Sold Date: Aug 24, 2022
Closed Date: Nov 01, 2022
Expiry Date: Nov 15, 2022
Sold Price: $1,100,000
Unavailable Date: Aug 24, 2022
Input Date: Jul 18, 2022
Property
Status: Sale
Property Type: Detached
Style: Sidesplit 4
Age: 31-50
Area: Hamilton Township
Community: Baltimore
Availability Date: Flexible
Assessment Amount: $419,000
Assessment Year: 2022
Inside
Bedrooms: 3
Bedrooms Plus: 1
Bathrooms: 3
Kitchens: 1
Rooms: 8
Den/Family Room: Yes
Air Conditioning: Central Air
Fireplace: Yes
Laundry Level: Main
Central Vacuum: Y
Washrooms: 3
Utilities
Electricity: Yes
Gas: Yes
Cable: Yes
Telephone: Yes
Building
Basement: Finished
Basement 2: Full
Heat Type: Forced Air
Heat Source: Gas
Exterior: Brick
UFFI: No
Water Supply: Well
Special Designation: Unknown
Parking
Driveway: Pvt Double
Garage Spaces: 3
Garage Type: Attached
Covered Parking Spaces: 12
Total Parking Spaces: 15
Fees
Tax Year: 2022
Tax Legal Description: Pt Rdal Btn Lt 6 & Lt 7 Con 2 Hamilton Closed By
Taxes: $4,898
Highlights
Feature: Golf
Feature: Park
Feature: Rec Centre
Feature: School Bus Route
Land
Cross Street: Van Luven & Hutsell
Municipality District: Hamilton Township
Fronting On: West
Parcel Number: 511040409
Pool: None
Sewer: Septic
Lot Depth: 445.01 Feet
Lot Frontage: 138.39 Feet
Acres: .50-1.99
Zoning: Rural Residentia
Additional Media
- Virtual Tour: https://www.aryeo.com/v2/0e6227f2-2e82-4ff7-8127-1877ee3e1b6b/videos/94922
Rooms
Room details for 2462 Van Luven Road, Hamilton Township
| Type | Dimensions | Description |
|---|---|---|
| Kitchen Main | 3.99 x 4.83 | |
| Living Main | 3.12 x 4.59 | |
| Dining Main | 2.89 x 4.59 | |
| Great Rm Main | 4.05 x 8.21 | |
| Laundry Main | 2.04 x 3.23 | |
| Foyer Main | 4.69 x 1.98 | |
| Prim Bdrm 2nd | 4.05 x 5.21 | |
| Br 2nd | 3.51 x 3.89 | |
| Br 2nd | 3.51 x 3.89 | |
| Rec Lower | 9.44 x 4.71 | |
| Games Lower | 9.44 x 4.71 | |
| Br Lower | 2.63 x 4.21 |
| XXXXXXXX | XXX XX, XXXX |
XXXX XXX XXXX |
$X,XXX,XXX |
| XXX XX, XXXX |
XXXXXX XXX XXXX |
$X,XXX,XXX | |
| XXXXXXXX | XXX XX, XXXX |
XXXXXXXX XXX XXXX |
|
| XXX XX, XXXX |
XXXXXX XXX XXXX |
$XXX,XXX | |
| XXXXXXXX | XXX XX, XXXX |
XXXX XXX XXXX |
$XXX,XXX |
| XXX XX, XXXX |
XXXXXX XXX XXXX |
$XXX,XXX | |
| XXXXXXXX | XXX XX, XXXX |
XXXX XXX XXXX |
$XXX,XXX |
| XXX XX, XXXX |
XXXXXX XXX XXXX |
$XXX,XXX |
| XXXXXXXX XXXX | XXX XX, XXXX | $1,100,000 XXX XXXX |
| XXXXXXXX XXXXXX | XXX XX, XXXX | $1,149,000 XXX XXXX |
| XXXXXXXX XXXXXXXX | XXX XX, XXXX | XXX XXXX |
| XXXXXXXX XXXXXX | XXX XX, XXXX | $184,500 XXX XXXX |
| XXXXXXXX XXXX | XXX XX, XXXX | $290,000 XXX XXXX |
| XXXXXXXX XXXXXX | XXX XX, XXXX | $305,000 XXX XXXX |
| XXXXXXXX XXXX | XXX XX, XXXX | $258,000 XXX XXXX |
| XXXXXXXX XXXXXX | XXX XX, XXXX | $259,900 XXX XXXX |

Merwin Greer School
Elementary: PublicSt. Joseph Catholic Elementary School
Elementary: CatholicBaltimore Public School
Elementary: PublicSt. Michael Catholic Elementary School
Elementary: CatholicTerry Fox Public School
Elementary: PublicC R Gummow School
Elementary: PublicPeterborough Collegiate and Vocational School
Secondary: PublicPort Hope High School
Secondary: PublicKenner Collegiate and Vocational Institute
Secondary: PublicHoly Cross Catholic Secondary School
Secondary: CatholicSt. Mary Catholic Secondary School
Secondary: CatholicCobourg Collegiate Institute
Secondary: Public- 3 bath
- 3 bed
2515 Van Luven Road, Hamilton Township, Ontario • K0K 1C0 • Baltimore
- 4 bath
- 3 bed
- 2000 sqft
9976 Community Centre Road, Alnwick/Haldimand, Ontario • K0K 1C0 • Rural Alnwick/Haldimand
- 3 bath
- 5 bed
- 3500 sqft
9488 Hutsell Road, Hamilton Township, Ontario • K0K 1C0 • Baltimore





