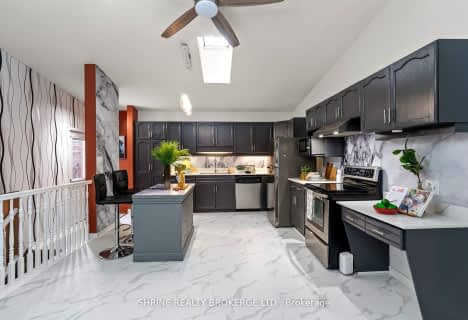
Centennial Central School
Elementary: Public
1.95 km
St Mark
Elementary: Catholic
2.12 km
Stoneybrook Public School
Elementary: Public
2.97 km
Northridge Public School
Elementary: Public
1.97 km
Jack Chambers Public School
Elementary: Public
2.65 km
Stoney Creek Public School
Elementary: Public
0.76 km
École secondaire Gabriel-Dumont
Secondary: Public
4.27 km
École secondaire catholique École secondaire Monseigneur-Bruyère
Secondary: Catholic
4.28 km
Mother Teresa Catholic Secondary School
Secondary: Catholic
0.62 km
Montcalm Secondary School
Secondary: Public
3.94 km
Medway High School
Secondary: Public
3.50 km
A B Lucas Secondary School
Secondary: Public
2.19 km








