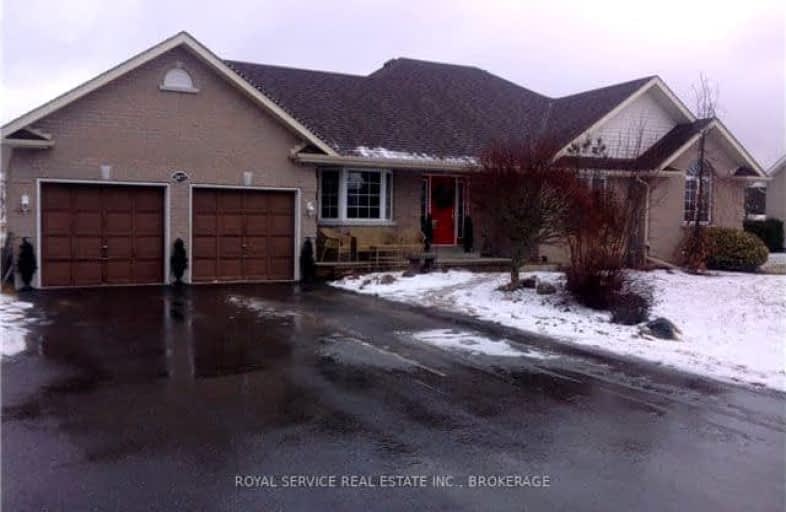Removed on Jun 25, 2017
Note: Property is not currently for sale or for rent.

-
Type: Detached
-
Style: Bungalow
-
Lot Size: 120.01 x 345.67 Feet
-
Age: No Data
-
Taxes: $4,174 per year
-
Days on Site: 151 Days
-
Added: Jan 07, 2023 (5 months on market)
-
Updated:
-
Last Checked: 2 months ago
-
MLS®#: X3693572
-
Listed By: Royal service real estate inc., brokerage
No More Showings At This Time. Beautiful Custom Built 3 Bedroom, 3 Bath All Brick Bungalow. Hardwood Flooring Througout The Main Floor, 2 Gas Fireplaces, Masterbedroom With Ensuite And Walk In Closet And Two Additional Large Bedrooms On The Main Floor. Situated On Approximately 1 Acre And Only Minutes To Town And The 401.
Property Details
Facts for 2877 Cornish Hollow Road, Hamilton Township
Status
Days on Market: 151
Sold Date: Jun 09, 2025
Closed Date: Nov 30, -0001
Expiry Date: Jun 25, 2017
Unavailable Date: Jun 25, 2017
Input Date: Jan 26, 2017
Property
Status: Sale
Property Type: Detached
Style: Bungalow
Area: Hamilton Township
Community: Rural Hamilton
Availability Date: Tbd
Inside
Bedrooms: 3
Bathrooms: 3
Kitchens: 1
Rooms: 8
Den/Family Room: Yes
Air Conditioning: Central Air
Fireplace: Yes
Washrooms: 3
Building
Basement: Finished
Heat Type: Forced Air
Heat Source: Gas
Exterior: Brick
Water Supply: Well
Special Designation: Unknown
Other Structures: Garden Shed
Parking
Driveway: Pvt Double
Garage Spaces: 2
Garage Type: Attached
Covered Parking Spaces: 6
Total Parking Spaces: 6
Fees
Tax Year: 2016
Tax Legal Description: See Brokers Remarks
Taxes: $4,174
Land
Cross Street: Dale Rd
Municipality District: Hamilton Township
Fronting On: East
Pool: None
Sewer: Septic
Lot Depth: 345.67 Feet
Lot Frontage: 120.01 Feet
Rooms
Room details for 2877 Cornish Hollow Road, Hamilton Township
| Type | Dimensions | Description |
|---|---|---|
| Kitchen Main | 11.10 x 10.60 | |
| Dining Main | 10.40 x 11.10 | |
| Living Main | 11.20 x 15.40 | |
| Prim Bdrm Main | 11.11 x 15.80 | |
| 2nd Br Main | 11.10 x 15.40 | |
| 3rd Br Main | 11.10 x 13.40 | |
| Bathroom Main | - | 4 Pc Ensuite |
| Bathroom Main | - | 4 Pc Bath |
| Family Lower | 14.50 x 16.11 | |
| Rec Lower | 9.90 x 22.90 | |
| Den Lower | 11.10 x 11.50 | |
| Bathroom Lower | - | 4 Pc Bath |
| XXXXXXXX | XXX XX, XXXX |
XXXX XXX XXXX |
$XXX,XXX |
| XXX XX, XXXX |
XXXXXX XXX XXXX |
$XXX,XXX | |
| XXXXXXXX | XXX XX, XXXX |
XXXX XXX XXXX |
$XXX,XXX |
| XXX XX, XXXX |
XXXXXX XXX XXXX |
$XXX,XXX | |
| XXXXXXXX | XXX XX, XXXX |
XXXX XXX XXXX |
$XXX,XXX |
| XXX XX, XXXX |
XXXXXX XXX XXXX |
$XXX,XXX | |
| XXXXXXXX | XXX XX, XXXX |
XXXXXXX XXX XXXX |
|
| XXX XX, XXXX |
XXXXXX XXX XXXX |
$XXX,XXX |
| XXXXXXXX XXXX | XXX XX, XXXX | $304,000 XXX XXXX |
| XXXXXXXX XXXXXX | XXX XX, XXXX | $315,000 XXX XXXX |
| XXXXXXXX XXXX | XXX XX, XXXX | $220,000 XXX XXXX |
| XXXXXXXX XXXXXX | XXX XX, XXXX | $229,900 XXX XXXX |
| XXXXXXXX XXXX | XXX XX, XXXX | $565,000 XXX XXXX |
| XXXXXXXX XXXXXX | XXX XX, XXXX | $569,000 XXX XXXX |
| XXXXXXXX XXXXXXX | XXX XX, XXXX | XXX XXXX |
| XXXXXXXX XXXXXX | XXX XX, XXXX | $510,000 XXX XXXX |

St. Joseph Catholic Elementary School
Elementary: CatholicDale Road Senior School
Elementary: PublicCamborne Public School
Elementary: PublicBurnham School
Elementary: PublicNotre Dame Catholic Elementary School
Elementary: CatholicTerry Fox Public School
Elementary: PublicPeterborough Collegiate and Vocational School
Secondary: PublicPort Hope High School
Secondary: PublicKenner Collegiate and Vocational Institute
Secondary: PublicHoly Cross Catholic Secondary School
Secondary: CatholicSt. Mary Catholic Secondary School
Secondary: CatholicCobourg Collegiate Institute
Secondary: Public- 1 bath
- 3 bed
8686 Dale Road, Hamilton Township, Ontario • K9A 0M4 • Rural Hamilton


