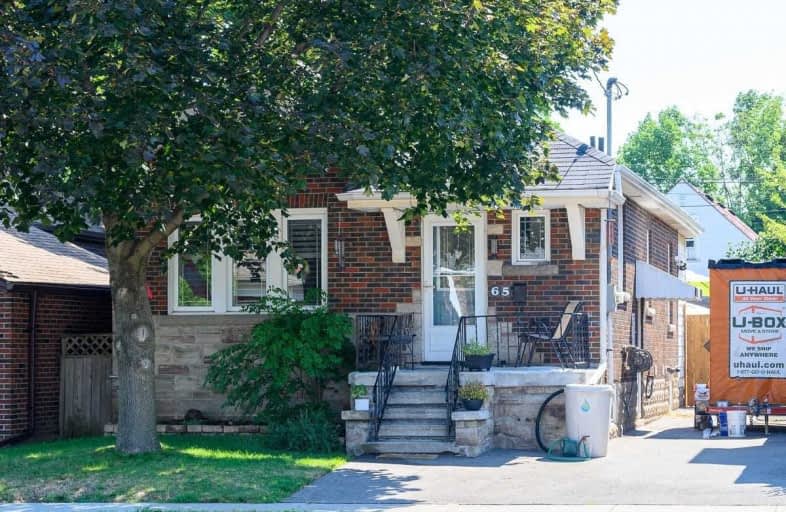Very Walkable
- Most errands can be accomplished on foot.
89
/100
Good Transit
- Some errands can be accomplished by public transportation.
59
/100
Bikeable
- Some errands can be accomplished on bike.
63
/100

Rosedale Elementary School
Elementary: Public
1.57 km
St. John the Baptist Catholic Elementary School
Elementary: Catholic
0.75 km
A M Cunningham Junior Public School
Elementary: Public
0.35 km
Memorial (City) School
Elementary: Public
0.91 km
W H Ballard Public School
Elementary: Public
0.68 km
Queen Mary Public School
Elementary: Public
0.89 km
Vincent Massey/James Street
Secondary: Public
2.99 km
ÉSAC Mère-Teresa
Secondary: Catholic
3.11 km
Delta Secondary School
Secondary: Public
0.39 km
Glendale Secondary School
Secondary: Public
2.86 km
Sir Winston Churchill Secondary School
Secondary: Public
1.25 km
Sherwood Secondary School
Secondary: Public
1.57 km
-
Andrew Warburton Memorial Park
Cope St, Hamilton ON 1.01km -
Red Hill Bowl
Hamilton ON 1.86km -
Mountain Brow Park
3.35km
-
Setay Holdings Ltd
78 Queenston Rd, Hamilton ON L8K 6R6 0.9km -
TD Canada Trust ATM
1311 Barton St E, Hamilton ON L8H 2V4 1.27km -
TD Bank Financial Group
1119 Fennell Ave E (Upper Ottawa St), Hamilton ON L8T 1S2 2km














