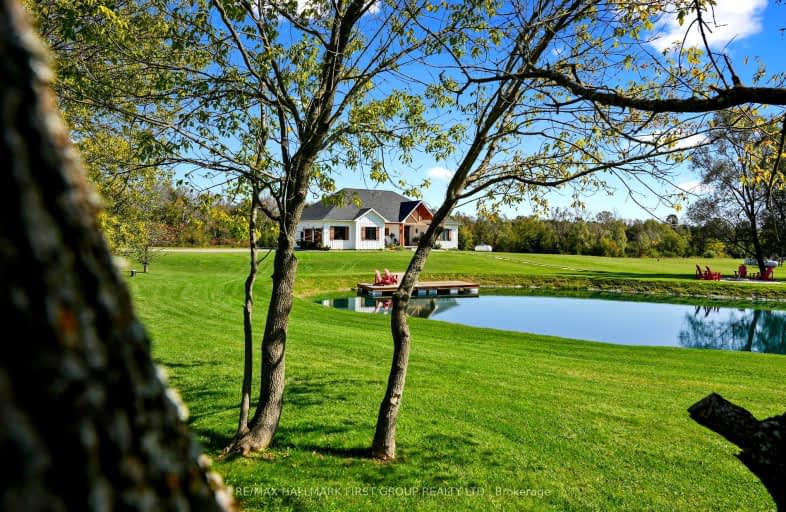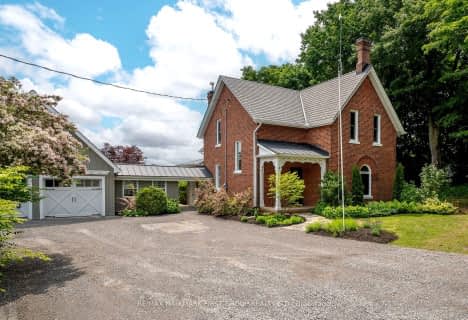
Car-Dependent
- Almost all errands require a car.
Somewhat Bikeable
- Almost all errands require a car.

Dale Road Senior School
Elementary: PublicCamborne Public School
Elementary: PublicDr M S Hawkins Senior School
Elementary: PublicBeatrice Strong Public School
Elementary: PublicGanaraska Trail Public School
Elementary: PublicSt. Anthony Catholic Elementary School
Elementary: CatholicÉSC Monseigneur-Jamot
Secondary: CatholicPort Hope High School
Secondary: PublicKenner Collegiate and Vocational Institute
Secondary: PublicHoly Cross Catholic Secondary School
Secondary: CatholicSt. Mary Catholic Secondary School
Secondary: CatholicCobourg Collegiate Institute
Secondary: Public-
Hewson Park
Peacock Blvd, Port Hope ON 5.11km -
Port Hope Parks & Recreation
330 Ward St, Port Hope ON L1A 4A6 5.8km -
Port Hope Skate Park
Port Hope ON 6.26km
-
TD Bank Financial Group
2211 County Rd 28, Port Hope ON L1A 3V6 4.7km -
Scotiabank
369 Ontario St, Port Hope ON L1A 2W4 5.28km -
CIBC
41111 Elgin St W, Cobourg ON K9A 5H7 6.88km
- 6 bath
- 4 bed
3101 McClelland Road, Hamilton Township, Ontario • L1A 3V6 • Rural Hamilton



