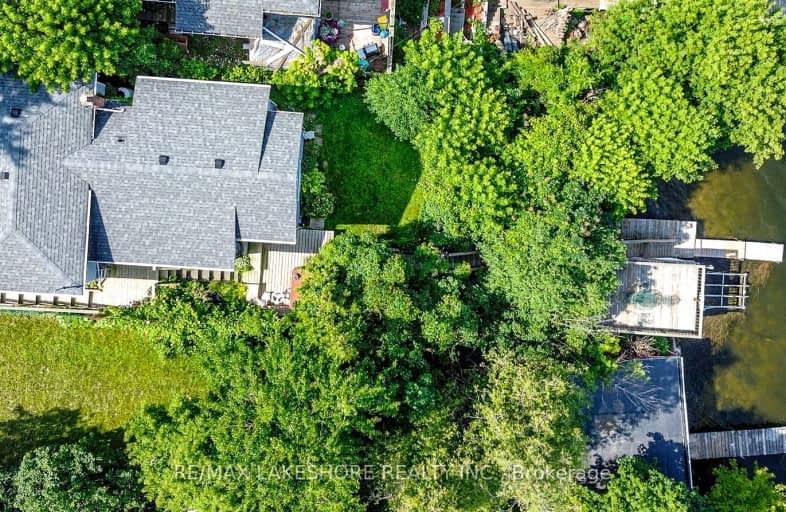Car-Dependent
- Almost all errands require a car.
Somewhat Bikeable
- Almost all errands require a car.

Roseneath Centennial Public School
Elementary: PublicDale Road Senior School
Elementary: PublicCamborne Public School
Elementary: PublicPlainville Public School
Elementary: PublicBaltimore Public School
Elementary: PublicNorth Shore Public School
Elementary: PublicPeterborough Collegiate and Vocational School
Secondary: PublicPort Hope High School
Secondary: PublicKenner Collegiate and Vocational Institute
Secondary: PublicHoly Cross Catholic Secondary School
Secondary: CatholicSt. Mary Catholic Secondary School
Secondary: CatholicCobourg Collegiate Institute
Secondary: Public-
Squirrel Creek Conservation Area
2445 Wallace Point Rd, Peterborough ON 13.29km -
Kiwanis Park
ON 18.14km -
Cobourg Conservation Area
700 William St, Cobourg ON K9A 4X5 18.61km
-
CIBC
1315 County Rd 28, Fraserville ON K0L 1V0 17.56km -
HODL Bitcoin ATM - Shell
1154 Division St, Cobourg ON K9A 5Y5 17.7km -
TD Bank Financial Group
1011 Division St, Cobourg ON K9A 4J9 17.85km
- 2 bath
- 2 bed
- 1100 sqft
700-6916 County Road 18 Road, Alnwick/Haldimand, Ontario • K0K 2X0 • Rural Alnwick/Haldimand



