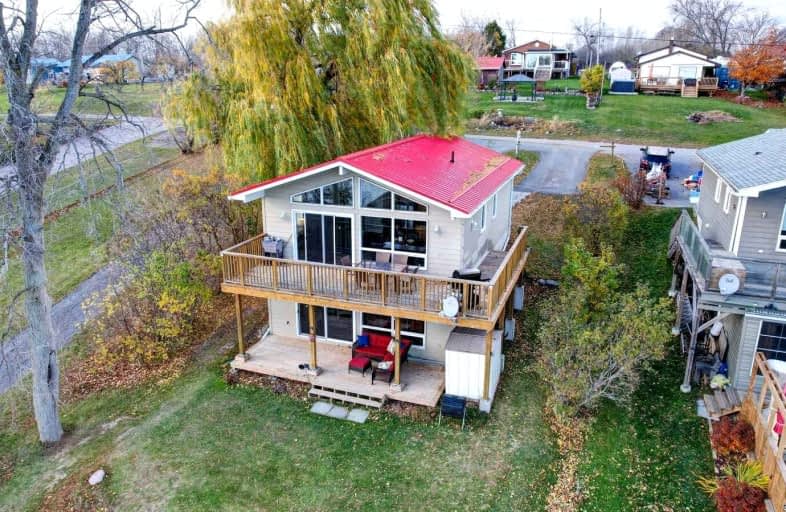Car-Dependent
- Almost all errands require a car.
0
/100
Somewhat Bikeable
- Most errands require a car.
26
/100

North Hope Central Public School
Elementary: Public
10.35 km
Dale Road Senior School
Elementary: Public
14.71 km
Camborne Public School
Elementary: Public
11.44 km
Plainville Public School
Elementary: Public
7.43 km
Beatrice Strong Public School
Elementary: Public
17.08 km
Millbrook/South Cavan Public School
Elementary: Public
11.36 km
ÉSC Monseigneur-Jamot
Secondary: Catholic
20.00 km
Peterborough Collegiate and Vocational School
Secondary: Public
21.53 km
Port Hope High School
Secondary: Public
17.61 km
Kenner Collegiate and Vocational Institute
Secondary: Public
18.13 km
Holy Cross Catholic Secondary School
Secondary: Catholic
18.44 km
Crestwood Secondary School
Secondary: Public
19.66 km
-
Squirrel Creek Conservation Area
2445 Wallace Point Rd, Peterborough ON 7.47km -
Millbrook Fair
Millbrook ON 11.29km -
Harvest Community Park
Millbrook ON L0A 1G0 11.71km
-
TD Bank Financial Group
6 Century Blvd, Millbrook ON L0A 1G0 11.17km -
TD Canada Trust ATM
351 Yamaska Ch, Port Hope ON J0C 1K0 16.12km -
Scotiabank
369 Ontario St, Port Hope ON L1A 2W4 16.61km


