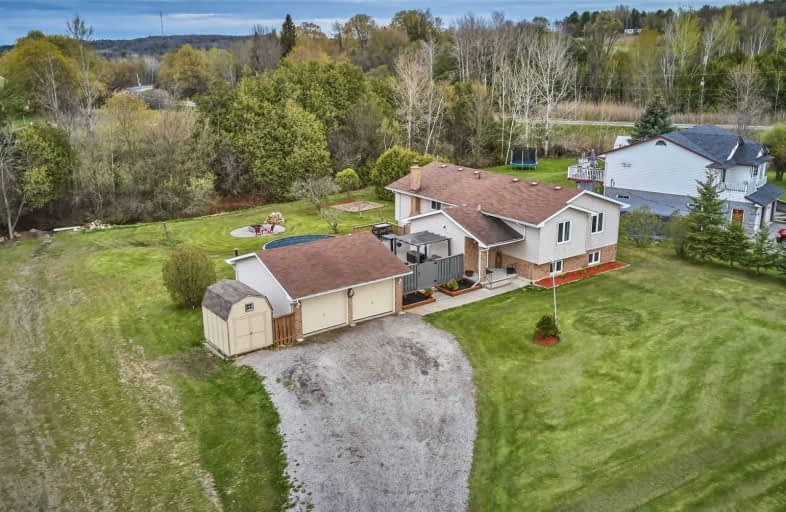Sold on May 16, 2021
Note: Property is not currently for sale or for rent.

-
Type: Detached
-
Style: Bungalow-Raised
-
Lot Size: 130 x 200.12 Feet
-
Age: 16-30 years
-
Taxes: $3,914 per year
-
Days on Site: 6 Days
-
Added: May 10, 2021 (6 days on market)
-
Updated:
-
Last Checked: 2 months ago
-
MLS®#: X5228003
-
Listed By: Royal lepage frank real estate, brokerage
Beautifully Updated, 3+2 Bedroom, 3 Bath, Raised Bungalow Situated On A Fantastic Country Lot! Detached Double Car Garage! Updated Kitchen With Center Island And Matching Stainless Steel Appliances. Large Primary Bedroom With 3 Pc Ensuite. Spacious Foyer With Walkout To Deck, Bbq And Above Ground Pool Overlooking Fire Pit, Creek And Mature Trees. Huge Lower Level Family Room With Wood Burning Fireplace And Walkout To Yard. Roof '12, Furnace '10.
Extras
Include, Fridge, Stove, B/I Dishwasher, Washer And Dryer. All Electrical Light Fixtures And Window Coverings. Above Ground Pool And All Related Equipment. Storage Shed. Detached Double Car Garage With Heat And Hydro. Just Mins To Rice Lake.
Property Details
Facts for 7093 Byers Road, Hamilton Township
Status
Days on Market: 6
Last Status: Sold
Sold Date: May 16, 2021
Closed Date: Jun 30, 2021
Expiry Date: Aug 10, 2021
Sold Price: $850,100
Unavailable Date: May 16, 2021
Input Date: May 10, 2021
Prior LSC: Listing with no contract changes
Property
Status: Sale
Property Type: Detached
Style: Bungalow-Raised
Age: 16-30
Area: Hamilton Township
Community: Bewdley
Availability Date: Tbd Flexible
Inside
Bedrooms: 3
Bedrooms Plus: 2
Bathrooms: 3
Kitchens: 1
Rooms: 7
Den/Family Room: Yes
Air Conditioning: None
Fireplace: Yes
Washrooms: 3
Building
Basement: Finished
Basement 2: W/O
Heat Type: Forced Air
Heat Source: Gas
Exterior: Brick
Exterior: Vinyl Siding
Water Supply: Well
Special Designation: Unknown
Parking
Driveway: Pvt Double
Garage Spaces: 2
Garage Type: Detached
Covered Parking Spaces: 10
Total Parking Spaces: 12
Fees
Tax Year: 2021
Tax Legal Description: Pt Lt 34-35 Con 9 Hamilton; Pt Rdal Btn Lt 34 And
Taxes: $3,914
Land
Cross Street: Highway 28/Byers Rd
Municipality District: Hamilton Township
Fronting On: South
Pool: Abv Grnd
Sewer: Septic
Lot Depth: 200.12 Feet
Lot Frontage: 130 Feet
Lot Irregularities: Irregular
Acres: .50-1.99
Rooms
Room details for 7093 Byers Road, Hamilton Township
| Type | Dimensions | Description |
|---|---|---|
| Foyer Main | 4.40 x 1.80 | W/O To Pool |
| Living Main | 6.10 x 3.90 | Laminate, O/Looks Frontyard |
| Dining Main | 3.40 x 3.30 | Ceramic Floor, O/Looks Frontyard, French Doors |
| Kitchen Main | 3.40 x 3.30 | Centre Island, B/I Appliances, Ceramic Floor |
| Master Main | 3.50 x 4.10 | Laminate, 3 Pc Ensuite, O/Looks Backyard |
| 2nd Br Main | 3.30 x 3.60 | Laminate, O/Looks Backyard |
| 3rd Br Main | 3.20 x 3.30 | Laminate |
| Family Lower | 7.90 x 3.90 | Laminate, Fireplace, W/O To Yard |
| 4th Br Lower | 3.40 x 3.30 | Laminate, Above Grade Window |
| 5th Br Lower | 3.10 x 3.90 | Above Grade Window |
| Laundry Lower | - | B/I Appliances |
| XXXXXXXX | XXX XX, XXXX |
XXXX XXX XXXX |
$XXX,XXX |
| XXX XX, XXXX |
XXXXXX XXX XXXX |
$XXX,XXX | |
| XXXXXXXX | XXX XX, XXXX |
XXXX XXX XXXX |
$XXX,XXX |
| XXX XX, XXXX |
XXXXXX XXX XXXX |
$XXX,XXX | |
| XXXXXXXX | XXX XX, XXXX |
XXXXXXXX XXX XXXX |
|
| XXX XX, XXXX |
XXXXXX XXX XXXX |
$XXX,XXX | |
| XXXXXXXX | XXX XX, XXXX |
XXXX XXX XXXX |
$XXX,XXX |
| XXX XX, XXXX |
XXXXXX XXX XXXX |
$XXX,XXX |
| XXXXXXXX XXXX | XXX XX, XXXX | $850,100 XXX XXXX |
| XXXXXXXX XXXXXX | XXX XX, XXXX | $674,900 XXX XXXX |
| XXXXXXXX XXXX | XXX XX, XXXX | $130,000 XXX XXXX |
| XXXXXXXX XXXXXX | XXX XX, XXXX | $132,900 XXX XXXX |
| XXXXXXXX XXXXXXXX | XXX XX, XXXX | XXX XXXX |
| XXXXXXXX XXXXXX | XXX XX, XXXX | $139,900 XXX XXXX |
| XXXXXXXX XXXX | XXX XX, XXXX | $389,900 XXX XXXX |
| XXXXXXXX XXXXXX | XXX XX, XXXX | $389,900 XXX XXXX |

North Hope Central Public School
Elementary: PublicCamborne Public School
Elementary: PublicPlainville Public School
Elementary: PublicDr M S Hawkins Senior School
Elementary: PublicGanaraska Trail Public School
Elementary: PublicMillbrook/South Cavan Public School
Elementary: PublicÉSC Monseigneur-Jamot
Secondary: CatholicPort Hope High School
Secondary: PublicKenner Collegiate and Vocational Institute
Secondary: PublicHoly Cross Catholic Secondary School
Secondary: CatholicCrestwood Secondary School
Secondary: PublicSt. Peter Catholic Secondary School
Secondary: Catholic

