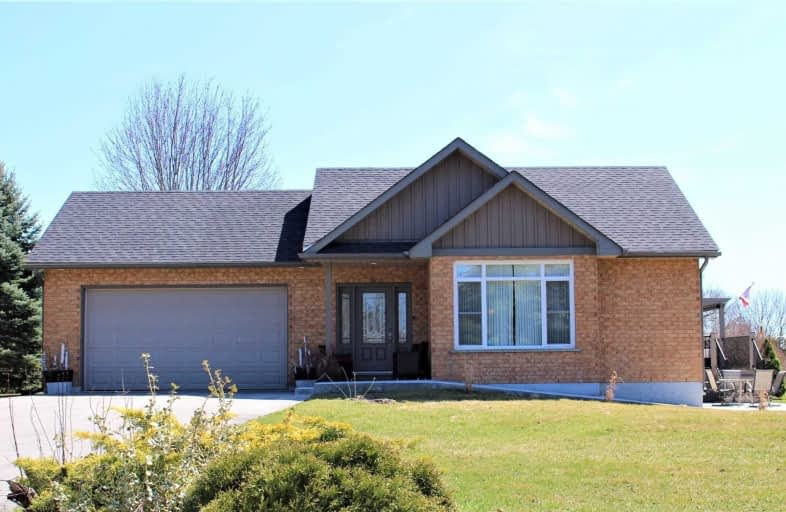
Video Tour

St. Joseph Catholic Elementary School
Elementary: Catholic
2.69 km
Dale Road Senior School
Elementary: Public
2.33 km
St. Michael Catholic Elementary School
Elementary: Catholic
3.73 km
Burnham School
Elementary: Public
3.21 km
Notre Dame Catholic Elementary School
Elementary: Catholic
2.86 km
Terry Fox Public School
Elementary: Public
1.72 km
Peterborough Collegiate and Vocational School
Secondary: Public
36.68 km
Port Hope High School
Secondary: Public
10.27 km
Kenner Collegiate and Vocational Institute
Secondary: Public
33.55 km
Holy Cross Catholic Secondary School
Secondary: Catholic
34.44 km
St. Mary Catholic Secondary School
Secondary: Catholic
2.03 km
Cobourg Collegiate Institute
Secondary: Public
4.63 km












