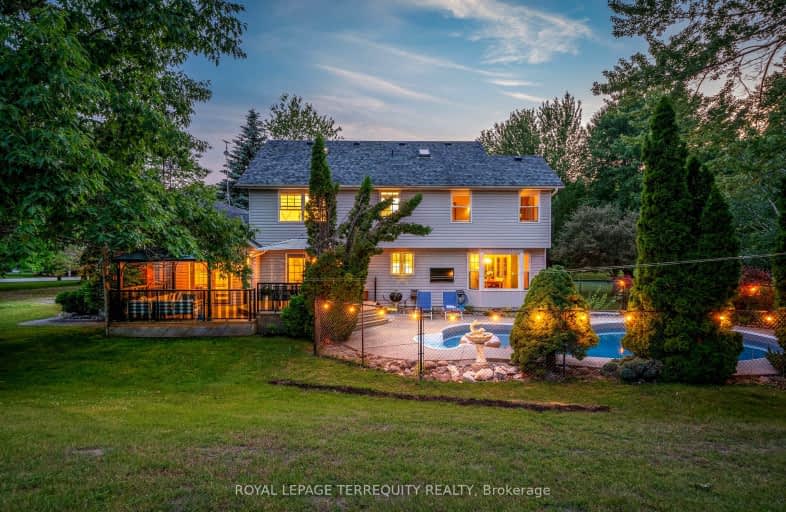Car-Dependent
- Almost all errands require a car.
Somewhat Bikeable
- Almost all errands require a car.

Dale Road Senior School
Elementary: PublicCamborne Public School
Elementary: PublicBaltimore Public School
Elementary: PublicBurnham School
Elementary: PublicNotre Dame Catholic Elementary School
Elementary: CatholicTerry Fox Public School
Elementary: PublicPeterborough Collegiate and Vocational School
Secondary: PublicPort Hope High School
Secondary: PublicKenner Collegiate and Vocational Institute
Secondary: PublicHoly Cross Catholic Secondary School
Secondary: CatholicSt. Mary Catholic Secondary School
Secondary: CatholicCobourg Collegiate Institute
Secondary: Public-
The Mill Restaurant and Pub
990 Ontario Street, Cobourg, ON K9A 3C7 5.67km -
CJ's Tap & Grill
1 Strathy Road, Cobourg, ON K9A 5J6 5.75km -
Arthur's Pub
930 Burnham Street, Cobourg, ON K9A 2X9 5.78km
-
McDonald's
73 Strathy Road, Cobourg, ON K9A 5J7 5.36km -
Just Brew It!
1040 Division Street, Unit 4, Cobourg, ON K9A 5Y5 5.37km -
Tim Hortons
1125 Elgin St West, Cobourg, ON K9A 5T9 5.95km
-
Pharmasave
60 Ontario Street, Port Hope, ON L1A 2T8 10.38km -
Millbrook Pharmacy
8 King E, Millbrook, ON L0A 1G0 23.92km -
Sullivan's Pharmacy
71 Hunter Street E, Peterborough, ON K9H 1G4 32.47km
-
Baltimore Johns
4620 Hwy 45, Cobourg, ON K9A 4J9 4.61km -
Yorkies Takeout BarBQ Chcken And Ribs
12-20 Carleton Boulevard, Cobourg, ON K9A 4J9 4.73km -
Emilys Fresh Food Stand
4951 County Road 45, Cobourg, ON K9A 4J9 6.26km
-
Northumberland Mall
1111 Elgin Street W, Cobourg, ON K9A 5H7 5.94km -
Walmart
Cobourg, ON 5.61km -
Canadian Tire
1125 Elgin Street W, Cobourg, ON K9A 5T9 6.09km
-
TNS Health Food Organic Supermarket
955 Elgin Street West, Unit 1a, Cobourg, ON K9A 5J3 5.8km -
Davis' Your Independent Grocer
20 Jocelyn Road, Port Hope, ON L1A 3V5 11.53km -
One Fine Food
800 Erskine Avenue, Peterborough, ON K9J 5T9 30.55km
-
Liquor Control Board of Ontario
879 Lansdowne Street W, Peterborough, ON K9J 1Z5 30.76km -
The Beer Store
570 Lansdowne Street W, Peterborough, ON K9J 1Y9 30.82km -
LCBO
Highway 7, Havelock, ON K0L 1Z0 53.76km
-
Petro-Canada
490 White Street, Cobourg, ON K9A 5N4 5.18km -
MTW Heating and Cooling
Cobourg, ON K9A 5G9 5.93km -
Country Hearth & Chimney
7650 County Road 2, RR4, Cobourg, ON K9A 4J7 5.93km
-
Port Hope Drive In
2141 Theatre Road, Cobourg, ON K9A 4J7 6.93km -
Galaxy Cinemas
320 Water Street, Peterborough, ON K9H 7N9 32.42km -
Centre Theatre
120 Dundas Street W, Trenton, ON K8V 3P3 50.99km
-
Peterborough Public Library
345 Aylmer Street N, Peterborough, ON K9H 3V7 32.55km -
Clarington Public Library
2950 Courtice Road, Courtice, ON L1E 2H8 47.39km -
Oshawa Public Library, McLaughlin Branch
65 Bagot Street, Oshawa, ON L1H 1N2 54.56km
-
Northumberland Hills Hospital
1000 Depalma Drive, Cobourg, ON K9A 5W6 5.13km -
Peterborough Regional Health Centre
1 Hospital Drive, Peterborough, ON K9J 7C6 32.74km -
Extendicare (Cobourg)
130 New Densmore Road, Cobourg, ON K9A 5W2 5.33km
-
Rotary Park
Cobourg ON 6.12km -
Port Hope Skate Park
Port Hope ON 9.54km -
Ganny
5 Ontario St, Port Hope ON L1A 1N2 10.43km
-
CIBC Cash Dispenser
490 White St, Cobourg ON K9A 5N4 5.15km -
HODL Bitcoin ATM - Shell
1154 Division St, Cobourg ON K9A 5Y5 5.28km -
TD Bank Financial Group
1011 Division St, Cobourg ON K9A 4J9 5.41km
- 2 bath
- 5 bed
- 2000 sqft
3455 Albert's Alley, Hamilton Township, Ontario • K9A 4J7 • Rural Hamilton




