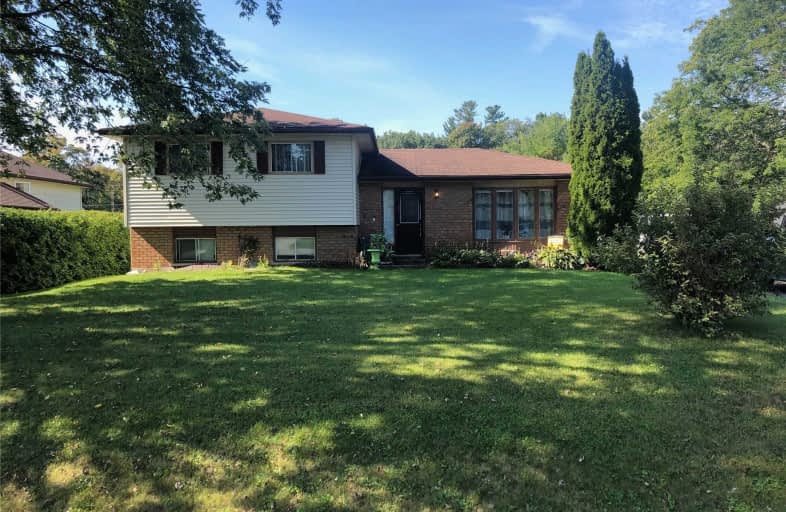Sold on Oct 04, 2019
Note: Property is not currently for sale or for rent.

-
Type: Detached
-
Style: Sidesplit 3
-
Lot Size: 100 x 124.7 Acres
-
Age: 31-50 years
-
Taxes: $2,419 per year
-
Days on Site: 10 Days
-
Added: Oct 04, 2019 (1 week on market)
-
Updated:
-
Last Checked: 2 months ago
-
MLS®#: X4587698
-
Listed By: Royal lepage proalliance realty, brokerage
The Perfect Opportunity To Gain Equity, As You Put The Work Into This Well-Priced 3+1 Bedroom Side-Split, Located In The Desirable Village Of Camborne. Walking Distance To The Parent And Student Acclaimed Camborne Public School, And Positioned Beautifully On A Quiet Crescent. Homes In This All Generational Neighbourhood, Are Rarely Offered For Sale!
Property Details
Facts for 9 Burgess Crescent, Hamilton Township
Status
Days on Market: 10
Last Status: Sold
Sold Date: Oct 04, 2019
Closed Date: Nov 28, 2019
Expiry Date: Dec 24, 2019
Sold Price: $340,000
Unavailable Date: Oct 04, 2019
Input Date: Sep 24, 2019
Property
Status: Sale
Property Type: Detached
Style: Sidesplit 3
Age: 31-50
Area: Hamilton Township
Community: Rural Hamilton
Availability Date: 30-59 Days
Assessment Amount: $218,000
Assessment Year: 2016
Inside
Bedrooms: 3
Bedrooms Plus: 1
Bathrooms: 1
Kitchens: 1
Rooms: 9
Den/Family Room: Yes
Air Conditioning: None
Fireplace: Yes
Washrooms: 1
Building
Basement: Full
Basement 2: Part Fin
Heat Type: Baseboard
Heat Source: Electric
Exterior: Brick
Exterior: Vinyl Siding
Water Supply: Municipal
Special Designation: Unknown
Parking
Driveway: Pvt Double
Garage Type: None
Covered Parking Spaces: 8
Total Parking Spaces: 8
Fees
Tax Year: 2019
Tax Legal Description: Lt 27 Pl 445 Hamilton; Hamilton
Taxes: $2,419
Highlights
Feature: Park
Feature: School
Land
Cross Street: Jibb Rd. & Burgess C
Municipality District: Hamilton Township
Fronting On: West
Parcel Number: 51109027
Pool: None
Sewer: Septic
Lot Depth: 124.7 Acres
Lot Frontage: 100 Acres
Acres: < .50
Zoning: R1
Rooms
Room details for 9 Burgess Crescent, Hamilton Township
| Type | Dimensions | Description |
|---|---|---|
| Living Main | 3.57 x 3.47 | |
| Kitchen Main | 2.93 x 6.10 | |
| Dining Main | 2.59 x 2.93 | |
| Br 2nd | 2.47 x 3.72 | |
| Br 2nd | 3.51 x 2.93 | |
| Br 2nd | 3.51 x 3.96 | |
| Family Lower | 3.93 x 5.91 | |
| Br Lower | 3.66 x 3.69 | |
| Bathroom 2nd | - | 4 Pc Bath |
| Rec Bsmt | 3.35 x 6.07 | |
| Laundry Bsmt | 2.71 x 6.07 |
| XXXXXXXX | XXX XX, XXXX |
XXXX XXX XXXX |
$XXX,XXX |
| XXX XX, XXXX |
XXXXXX XXX XXXX |
$XXX,XXX |
| XXXXXXXX XXXX | XXX XX, XXXX | $340,000 XXX XXXX |
| XXXXXXXX XXXXXX | XXX XX, XXXX | $345,000 XXX XXXX |

Dale Road Senior School
Elementary: PublicCamborne Public School
Elementary: PublicPlainville Public School
Elementary: PublicBaltimore Public School
Elementary: PublicNotre Dame Catholic Elementary School
Elementary: CatholicTerry Fox Public School
Elementary: PublicPeterborough Collegiate and Vocational School
Secondary: PublicPort Hope High School
Secondary: PublicKenner Collegiate and Vocational Institute
Secondary: PublicHoly Cross Catholic Secondary School
Secondary: CatholicSt. Mary Catholic Secondary School
Secondary: CatholicCobourg Collegiate Institute
Secondary: Public

