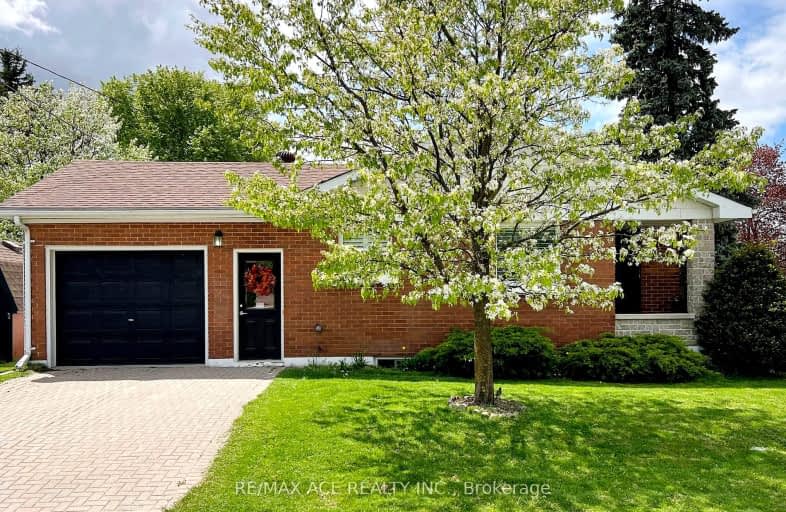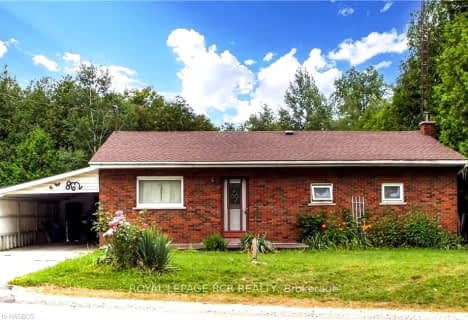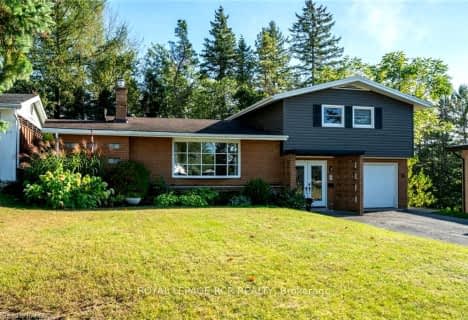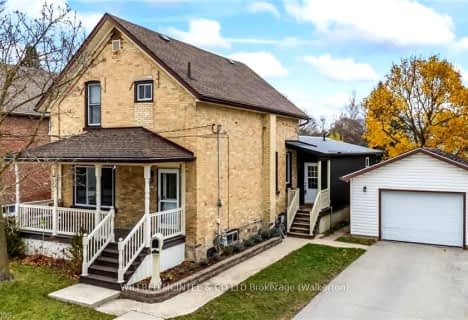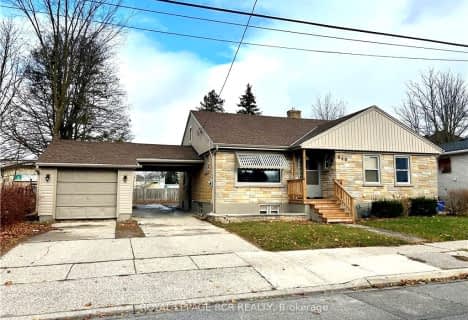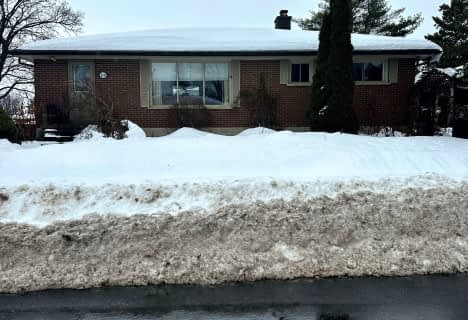Very Walkable
- Most errands can be accomplished on foot.
77
/100
Bikeable
- Some errands can be accomplished on bike.
63
/100

John Diefenbaker Senior School
Elementary: Public
1.31 km
Dawnview Public School
Elementary: Public
1.19 km
Normanby Community School
Elementary: Public
13.13 km
Holy Family Separate School
Elementary: Catholic
1.00 km
Walkerton District Community School
Elementary: Public
11.12 km
Hanover Heights Community School
Elementary: Public
0.24 km
Walkerton District Community School
Secondary: Public
11.12 km
Wellington Heights Secondary School
Secondary: Public
29.14 km
Norwell District Secondary School
Secondary: Public
38.43 km
Sacred Heart High School
Secondary: Catholic
10.43 km
John Diefenbaker Senior School
Secondary: Public
1.31 km
F E Madill Secondary School
Secondary: Public
38.12 km
-
Little Ones Studio & Boutique
322 10th St, Hanover ON N4N 1P3 0.75km -
Parks and Recreation, Hanover , Parks and Recreation
269 7th Ave, Hanover ON N4N 2H5 1.7km -
Sulphur Spring Conservation Area
Hanover ON 4.67km
-
CIBC
338 10th St, Hanover ON N4N 1P4 0.7km -
TD Bank
297 10th St, Hanover ON N4N 1P1 0.84km -
TD Canada Trust Branch and ATM
297 10th St, Hanover ON N4N 1P1 0.83km
