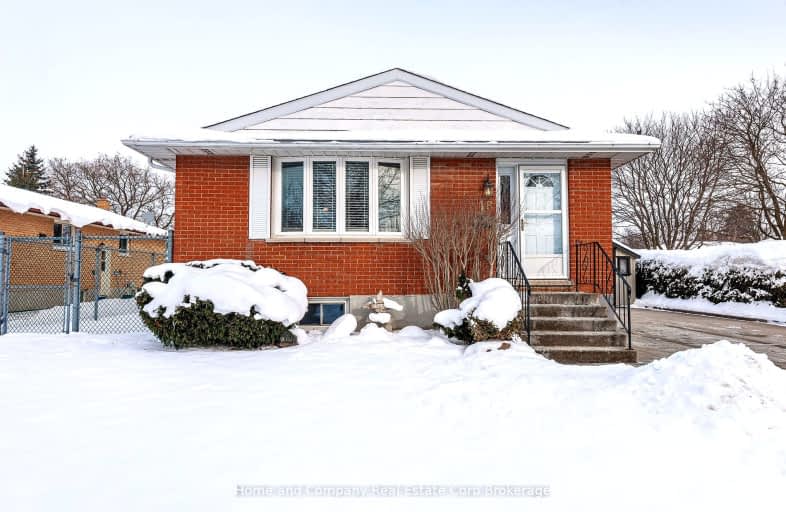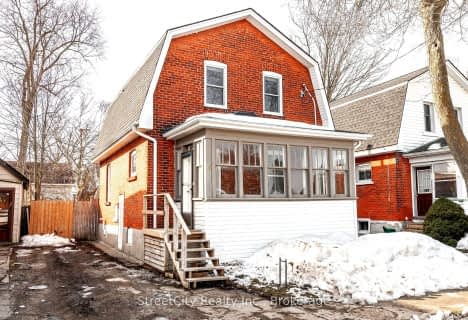Car-Dependent
- Most errands require a car.
43
/100
Bikeable
- Some errands can be accomplished on bike.
54
/100

Romeo Public School
Elementary: Public
2.06 km
Stratford Northwestern Public School
Elementary: Public
2.20 km
St Aloysius School
Elementary: Catholic
2.22 km
Stratford Central Public School
Elementary: Public
2.31 km
Jeanne Sauvé Catholic School
Elementary: Catholic
2.15 km
Bedford Public School
Elementary: Public
0.60 km
Mitchell District High School
Secondary: Public
20.64 km
St Marys District Collegiate and Vocational Institute
Secondary: Public
19.70 km
Stratford Central Secondary School
Secondary: Public
2.31 km
St Michael Catholic Secondary School
Secondary: Catholic
2.38 km
Stratford Northwestern Secondary School
Secondary: Public
2.20 km
Waterloo-Oxford District Secondary School
Secondary: Public
22.42 km
-
North Shore Playground
Stratford ON 0.99km -
Centenial Park
Stratford ON 1.23km -
Rocketship Playground
Stratford ON 1.87km
-
TD Canada Trust Branch and ATM
832 Ontario St, Stratford ON N5A 3K1 1.86km -
TD Bank Financial Group
41 Downie St, Stratford ON N5A 1W7 2.09km -
TD Canada Trust ATM
41 Downie St, Stratford ON N5A 1W7 2.1km














