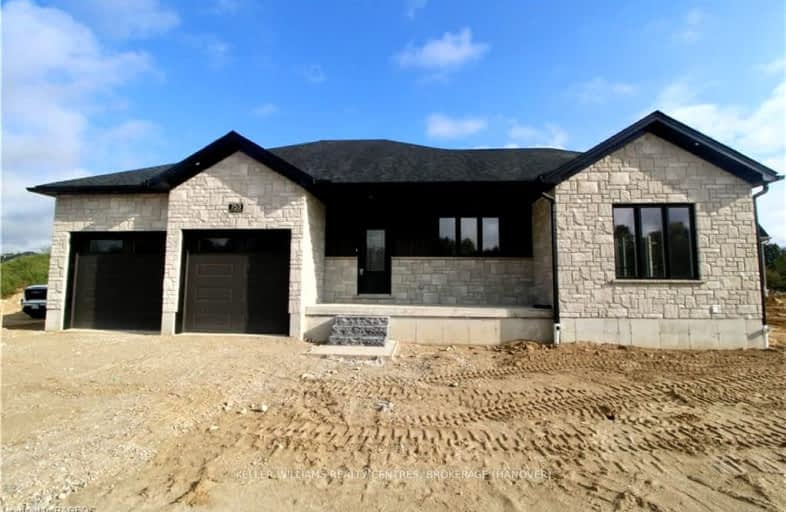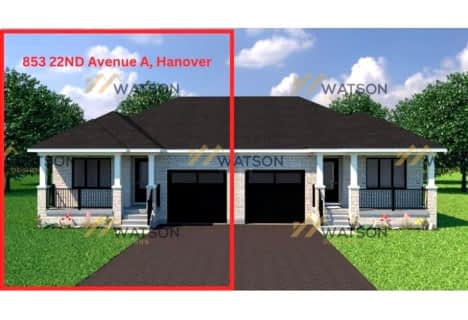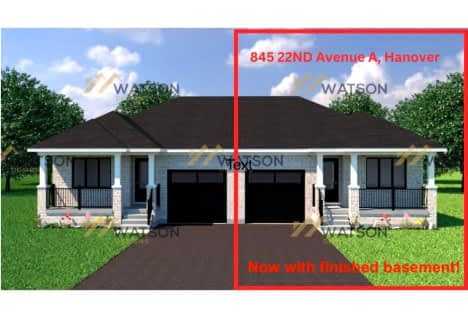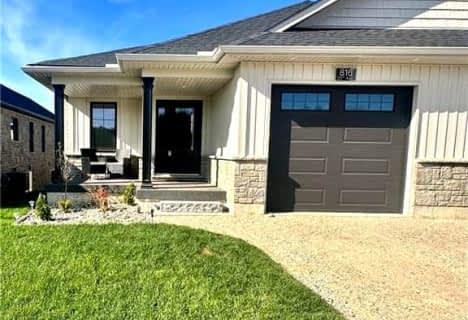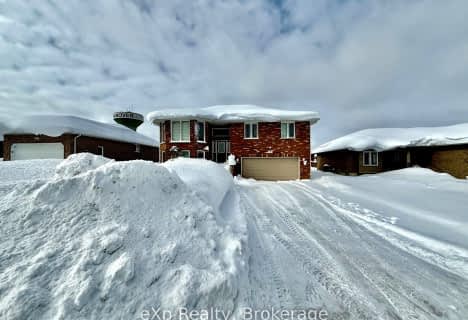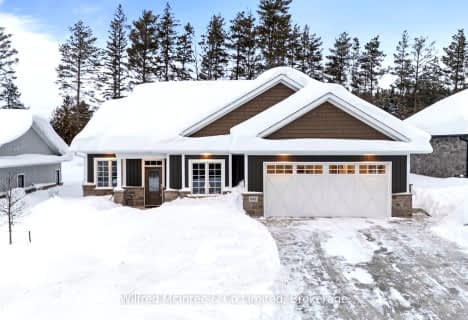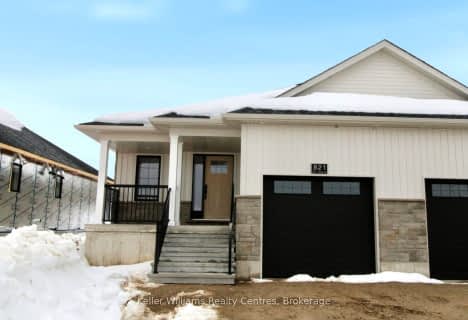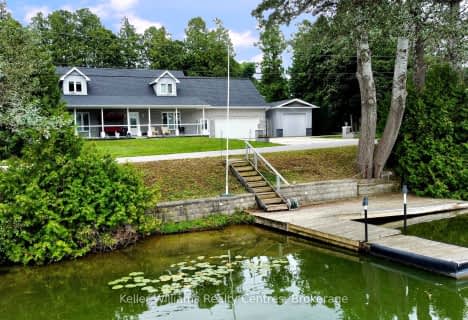Somewhat Walkable
- Some errands can be accomplished on foot.
62
/100
Bikeable
- Some errands can be accomplished on bike.
51
/100

John Diefenbaker Senior School
Elementary: Public
1.69 km
Dawnview Public School
Elementary: Public
1.22 km
Normanby Community School
Elementary: Public
12.68 km
Holy Family Separate School
Elementary: Catholic
1.28 km
Walkerton District Community School
Elementary: Public
11.56 km
Hanover Heights Community School
Elementary: Public
0.82 km
Walkerton District Community School
Secondary: Public
11.57 km
Wellington Heights Secondary School
Secondary: Public
28.60 km
Norwell District Secondary School
Secondary: Public
38.06 km
Sacred Heart High School
Secondary: Catholic
10.91 km
John Diefenbaker Senior School
Secondary: Public
1.66 km
F E Madill Secondary School
Secondary: Public
38.31 km
-
Little Ones Studio & Boutique
322 10th St, Hanover ON N4N 1P3 1.2km -
Parks and Recreation, Hanover , Parks and Recreation
269 7th Ave, Hanover ON N4N 2H5 1.87km -
Sulphur Spring Conservation Area
Hanover ON 4.38km
-
Scotiabank
4184 Petrolia Line, Hanover ON N4N 1S3 0.37km -
CIBC
857 10th St, Hanover ON N4N 1S1 0.41km -
Scotiabank
860 10th St, Hanover ON N4N 1S3 0.43km
