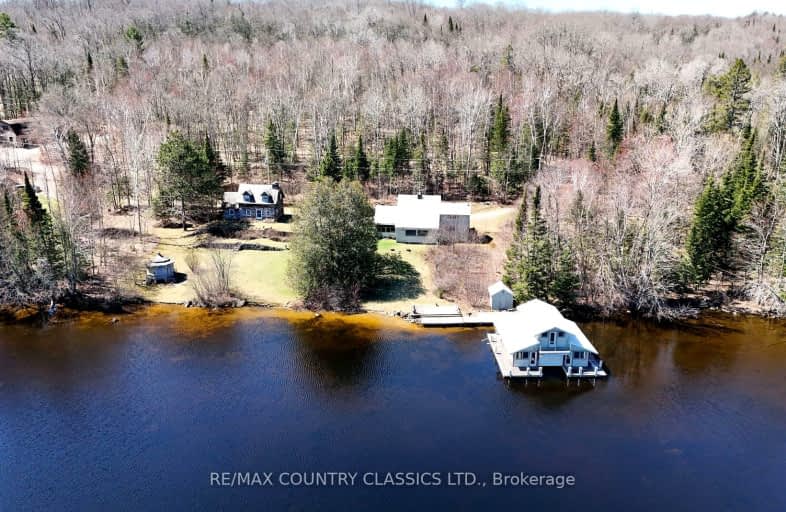Car-Dependent
- Almost all errands require a car.
Somewhat Bikeable
- Almost all errands require a car.

Cardiff Elementary School
Elementary: PublicWilberforce Elementary School
Elementary: PublicMaynooth Public School
Elementary: PublicBirds Creek Public School
Elementary: PublicOur Lady of Mercy Catholic School
Elementary: CatholicYork River Public School
Elementary: PublicNorwood District High School
Secondary: PublicMadawaska Valley District High School
Secondary: PublicHaliburton Highland Secondary School
Secondary: PublicNorth Hastings High School
Secondary: PublicCampbellford District High School
Secondary: PublicCentre Hastings Secondary School
Secondary: Public-
Millennium Park
Bancroft ON 10.78km -
Riverside Park Bancroft
Bancroft ON 11.09km -
Lake St. Peter Provincial Park
Lake St Peter Rd, Lake St Peter ON 24.16km
-
RBC Royal Bank ATM
1 Fairway Blvd, Bancroft ON K0L 1C0 9.28km -
TD Bank Financial Group
132 Hastings St N, Bancroft ON K0L 1C0 11.02km -
CIBC
132 Hastings St N, Bancroft ON K0L 1C0 11.02km
- 3 bath
- 4 bed
- 2000 sqft
113 Marina Road, Hastings Highlands, Ontario • K0L 2H0 • Hastings Highlands




