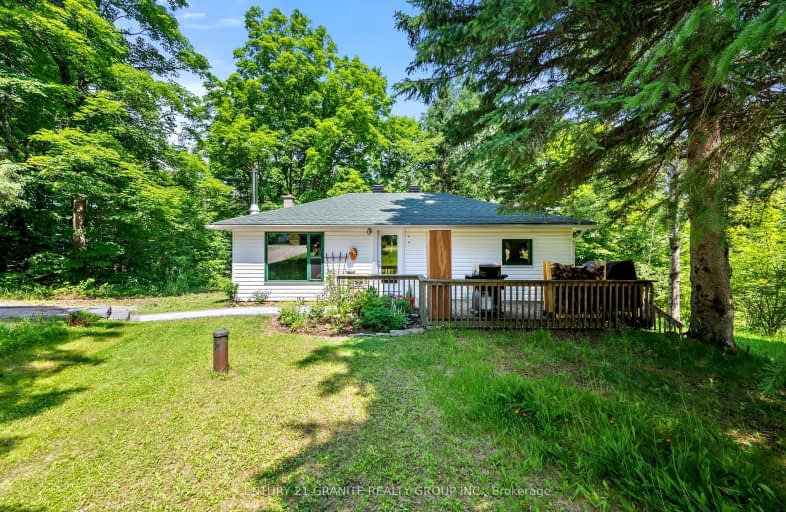Car-Dependent
- Almost all errands require a car.
21
/100
Somewhat Bikeable
- Almost all errands require a car.
23
/100

Cardiff Elementary School
Elementary: Public
26.29 km
Hermon Public School
Elementary: Public
27.23 km
Maynooth Public School
Elementary: Public
0.88 km
Birds Creek Public School
Elementary: Public
14.73 km
Our Lady of Mercy Catholic School
Elementary: Catholic
20.58 km
York River Public School
Elementary: Public
21.15 km
North Addington Education Centre
Secondary: Public
74.42 km
Norwood District High School
Secondary: Public
94.91 km
Madawaska Valley District High School
Secondary: Public
33.62 km
Haliburton Highland Secondary School
Secondary: Public
51.61 km
North Hastings High School
Secondary: Public
20.39 km
Centre Hastings Secondary School
Secondary: Public
88.86 km
-
Lake St. Peter Provincial Park
Lake St Peter Rd, Lake St Peter ON 13.54km -
Millennium Park
Bancroft ON 19.77km -
Riverside Park Bancroft
Bancroft ON 20.23km
-
Scotiabank
33060 Hwy 62, Maynooth ON K0L 2S0 0.85km -
Scotiabank
32987 County Rd 62, Nepean ON K0L 2S0 1.14km -
Scotiabank
32987 County Rd 62, Maynooth ON K0L 2S0 1.14km


