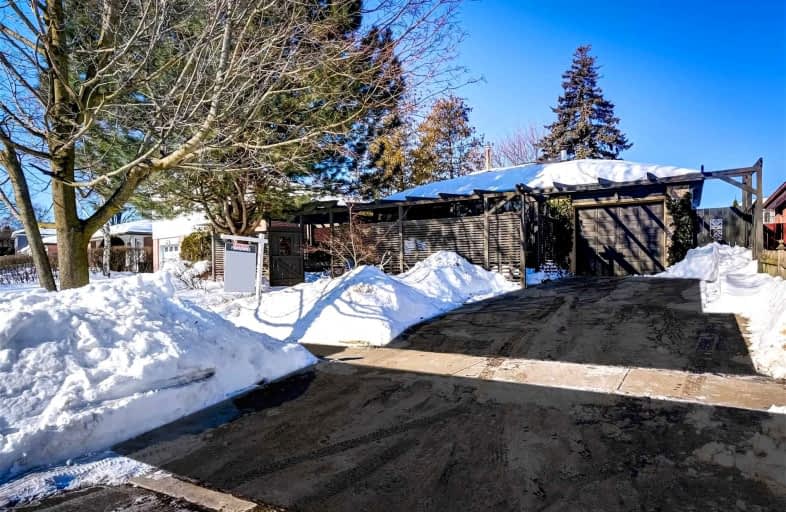
Guildwood Junior Public School
Elementary: Public
0.84 km
George P Mackie Junior Public School
Elementary: Public
0.95 km
Jack Miner Senior Public School
Elementary: Public
1.35 km
St Ursula Catholic School
Elementary: Catholic
0.73 km
Elizabeth Simcoe Junior Public School
Elementary: Public
0.69 km
Cedar Drive Junior Public School
Elementary: Public
1.14 km
ÉSC Père-Philippe-Lamarche
Secondary: Catholic
3.20 km
Native Learning Centre East
Secondary: Public
0.51 km
Maplewood High School
Secondary: Public
1.81 km
West Hill Collegiate Institute
Secondary: Public
3.70 km
Cedarbrae Collegiate Institute
Secondary: Public
2.45 km
Sir Wilfrid Laurier Collegiate Institute
Secondary: Public
0.54 km














