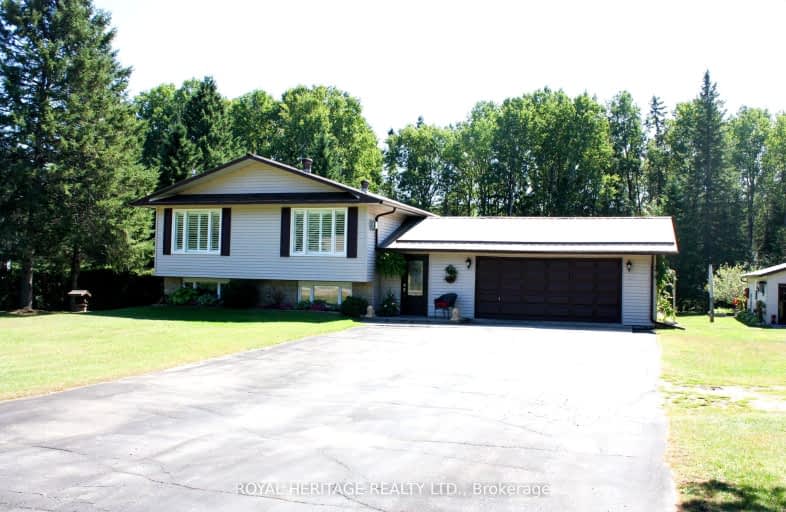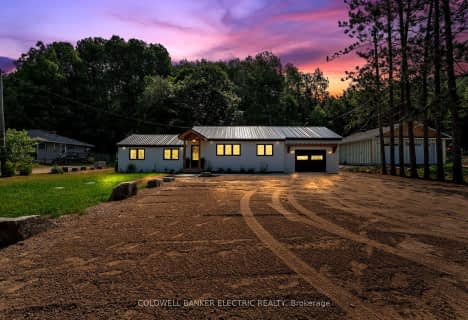Sold on Oct 18, 2024
Note: Property is not currently for sale or for rent.

-
Type: Detached
-
Style: Bungalow-Raised
-
Size: 1100 sqft
-
Lot Size: 151 x 364.55 Feet
-
Age: 31-50 years
-
Taxes: $3,189 per year
-
Days on Site: 45 Days
-
Added: Sep 03, 2024 (1 month on market)
-
Updated:
-
Last Checked: 3 months ago
-
MLS®#: X9296309
-
Listed By: Royal heritage realty ltd.
This top-of-the-line home is the epitome of move-in ready! The bright spacious foyer with plenty of storage for outdoor garments and footwear plus direct entry to the garage(22'x22'). A 2-pc bath serves the lower level. The open-concept living, dining and kitchen are flooded with tons of natural light from large windows with California shutters(2019), gleaming hardwood floors(2017) which extend down the hall. The kitchen offers new cabinetry, granite countertops, an L-shaped island, stainless steel appliances(2017). The main 4-pc washroom is bright, airy with heated ceramic floors. The primary bedroom suite has a wall fireplace, walk-in closet with laundry, luxurious 3-pc ensuite with oversized shower with pebble floor, and heated ceramic floors. The 2nd spacious bedroom is on this level. The lower level offers another living room with a games area and bar. The third bedroom is welcoming with lots of natural light and space. A utility room has a 2nd laundry unit, furnace(2016), water pressure tank(2022), water softener, storage. The 1.27-acre parcel has been meticulously maintained and maximized for usage. A 16'x30' Trex deck offer multiple seating areas, 10 x 10 gazebo with privacy wall(2024), limestone pathway to a firepit, 2nd gazebo with propane fire table, woodeded area. The 22' x 30' single detached garage offers a place for your toys, a workbench and as a bonus a fully enclosed heated/cooled fitness area (2019). This home has been lovingly cared for inside and out.
Property Details
Facts for 34 Bay Ridge Road, Hastings Highlands
Status
Days on Market: 45
Last Status: Sold
Sold Date: Oct 18, 2024
Closed Date: Jan 09, 2025
Expiry Date: Dec 20, 2024
Sold Price: $662,500
Unavailable Date: Oct 19, 2024
Input Date: Sep 03, 2024
Property
Status: Sale
Property Type: Detached
Style: Bungalow-Raised
Size (sq ft): 1100
Age: 31-50
Area: Hastings Highlands
Availability Date: Flexible
Inside
Bedrooms: 2
Bedrooms Plus: 1
Bathrooms: 3
Kitchens: 1
Rooms: 5
Den/Family Room: Yes
Air Conditioning: Central Air
Fireplace: Yes
Laundry Level: Main
Washrooms: 3
Utilities
Electricity: Yes
Gas: No
Cable: No
Telephone: Available
Building
Basement: Fin W/O
Basement 2: Full
Heat Type: Forced Air
Heat Source: Propane
Exterior: Metal/Side
Exterior: Vinyl Siding
Water Supply Type: Drilled Well
Water Supply: Well
Special Designation: Unknown
Other Structures: Workshop
Parking
Driveway: Pvt Double
Garage Spaces: 2
Garage Type: Attached
Covered Parking Spaces: 8
Total Parking Spaces: 10
Fees
Tax Year: 2024
Tax Legal Description: PCL 13-8 SEC E.H.R. MONTEAGLE; PT LT 13 CON EHR MONTEAGLE PT 7 2
Taxes: $3,189
Highlights
Feature: Cul De Sac
Feature: Part Cleared
Feature: School Bus Route
Land
Cross Street: Buck Hill Rd
Municipality District: Hastings Highlands
Fronting On: South
Parcel Number: 400420008
Pool: None
Sewer: Septic
Lot Depth: 364.55 Feet
Lot Frontage: 151 Feet
Acres: .50-1.99
Zoning: R1
Waterfront: None
Additional Media
- Virtual Tour: https://unbranded.youriguide.com/34_bay_ridge_rd_bancroft_on/
Rooms
Room details for 34 Bay Ridge Road, Hastings Highlands
| Type | Dimensions | Description |
|---|---|---|
| Foyer Flat | 4.63 x 2.84 | Closet, Access To Garage |
| Bathroom Flat | 1.70 x 2.32 | 2 Pc Bath |
| Kitchen Main | 3.50 x 3.50 | Granite Counter, Stainless Steel Appl, California Shutters |
| Living Main | 4.31 x 4.43 | California Shutters, Hardwood Floor |
| Dining Main | 3.32 x 3.50 | California Shutters, Hardwood Floor |
| Prim Bdrm Main | 3.26 x 4.40 | W/W Closet, California Shutters |
| Bathroom Main | 3.66 x 3.43 | 3 Pc Ensuite, Ceramic Floor, Heated Floor |
| 2nd Br Main | 3.52 x 3.35 | California Shutters |
| Bathroom Main | 2.43 x 3.43 | 4 Pc Bath, Ceramic Floor, Heated Floor |
| Rec Lower | 3.38 x 7.58 | |
| 3rd Br Lower | 6.69 x 3.20 | Above Grade Window |
| Den Lower | 4.09 x 2.52 | W/O To Yard |
| XXXXXXXX | XXX XX, XXXX |
XXXX XXX XXXX |
$XXX,XXX |
| XXX XX, XXXX |
XXXXXX XXX XXXX |
$XXX,XXX | |
| XXXXXXXX | XXX XX, XXXX |
XXXX XXX XXXX |
$XXX,XXX |
| XXX XX, XXXX |
XXXXXX XXX XXXX |
$XXX,XXX | |
| XXXXXXXX | XXX XX, XXXX |
XXXX XXX XXXX |
$XXX,XXX |
| XXX XX, XXXX |
XXXXXX XXX XXXX |
$XXX,XXX | |
| XXXXXXXX | XXX XX, XXXX |
XXXXXXXX XXX XXXX |
|
| XXX XX, XXXX |
XXXXXX XXX XXXX |
$XXX,XXX | |
| XXXXXXXX | XXX XX, XXXX |
XXXXXXX XXX XXXX |
|
| XXX XX, XXXX |
XXXXXX XXX XXXX |
$XXX,XXX | |
| XXXXXXXX | XXX XX, XXXX |
XXXXXXXX XXX XXXX |
|
| XXX XX, XXXX |
XXXXXX XXX XXXX |
$XXX,XXX | |
| XXXXXXXX | XXX XX, XXXX |
XXXXXXXX XXX XXXX |
|
| XXX XX, XXXX |
XXXXXX XXX XXXX |
$XXX,XXX | |
| XXXXXXXX | XXX XX, XXXX |
XXXXXXXX XXX XXXX |
|
| XXX XX, XXXX |
XXXXXX XXX XXXX |
$XXX,XXX | |
| XXXXXXXX | XXX XX, XXXX |
XXXXXXXX XXX XXXX |
|
| XXX XX, XXXX |
XXXXXX XXX XXXX |
$XXX,XXX |
| XXXXXXXX XXXX | XXX XX, XXXX | $662,500 XXX XXXX |
| XXXXXXXX XXXXXX | XXX XX, XXXX | $679,900 XXX XXXX |
| XXXXXXXX XXXX | XXX XX, XXXX | $286,000 XXX XXXX |
| XXXXXXXX XXXXXX | XXX XX, XXXX | $289,900 XXX XXXX |
| XXXXXXXX XXXX | XXX XX, XXXX | $215,000 XXX XXXX |
| XXXXXXXX XXXXXX | XXX XX, XXXX | $228,900 XXX XXXX |
| XXXXXXXX XXXXXXXX | XXX XX, XXXX | XXX XXXX |
| XXXXXXXX XXXXXX | XXX XX, XXXX | $239,900 XXX XXXX |
| XXXXXXXX XXXXXXX | XXX XX, XXXX | XXX XXXX |
| XXXXXXXX XXXXXX | XXX XX, XXXX | $260,000 XXX XXXX |
| XXXXXXXX XXXXXXXX | XXX XX, XXXX | XXX XXXX |
| XXXXXXXX XXXXXX | XXX XX, XXXX | $260,000 XXX XXXX |
| XXXXXXXX XXXXXXXX | XXX XX, XXXX | XXX XXXX |
| XXXXXXXX XXXXXX | XXX XX, XXXX | $260,000 XXX XXXX |
| XXXXXXXX XXXXXXXX | XXX XX, XXXX | XXX XXXX |
| XXXXXXXX XXXXXX | XXX XX, XXXX | $269,000 XXX XXXX |
| XXXXXXXX XXXXXXXX | XXX XX, XXXX | XXX XXXX |
| XXXXXXXX XXXXXX | XXX XX, XXXX | $279,000 XXX XXXX |
Car-Dependent
- Almost all errands require a car.
Somewhat Bikeable
- Most errands require a car.

Cardiff Elementary School
Elementary: PublicHermon Public School
Elementary: PublicMaynooth Public School
Elementary: PublicBirds Creek Public School
Elementary: PublicOur Lady of Mercy Catholic School
Elementary: CatholicYork River Public School
Elementary: PublicNorth Addington Education Centre
Secondary: PublicNorwood District High School
Secondary: PublicMadawaska Valley District High School
Secondary: PublicHaliburton Highland Secondary School
Secondary: PublicNorth Hastings High School
Secondary: PublicCentre Hastings Secondary School
Secondary: Public-
Millennium Park
Bancroft ON 5.98km -
Riverside Park Bancroft
Bancroft ON 6.44km -
Bancroft Dog Park
Newkirk Blvd, Bancroft ON 7.02km
-
TD Bank Financial Group
132 Hastings St N, Bancroft ON K0L 1C0 6.2km -
CIBC
132 Hastings St N, Bancroft ON K0L 1C0 6.2km -
Kawartha Credit Union
90 Hastings St N, Bancroft ON K0L 1C0 6.56km
- 3 bath
- 3 bed
- 2000 sqft
29850 Hwy 62 North, Hastings Highlands, Ontario • K0L 1C0 • Hastings Highlands
- 2 bath
- 4 bed
- 2000 sqft
29580 Ontario 62, Hastings Highlands, Ontario • K0L 1C0 • Herschel Ward




