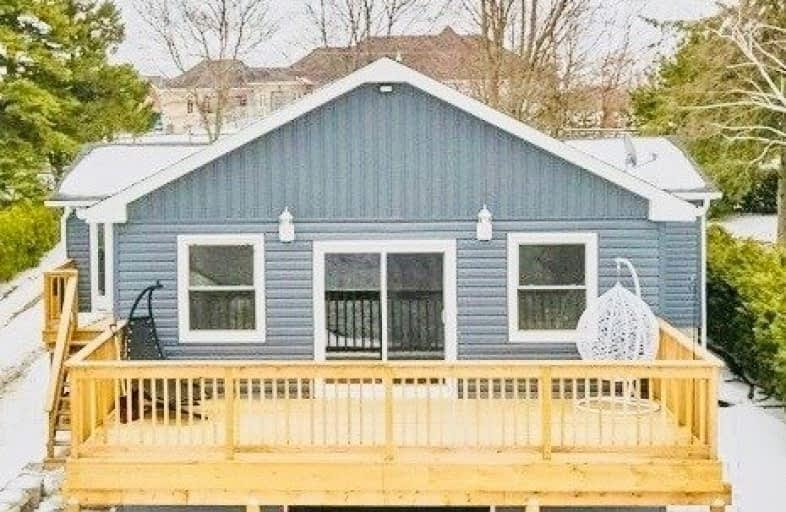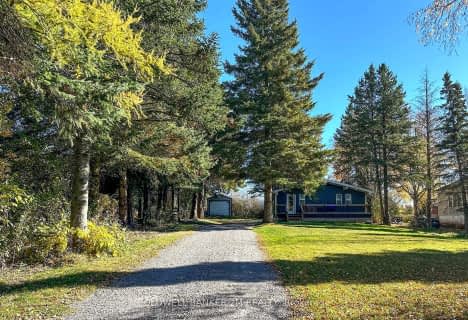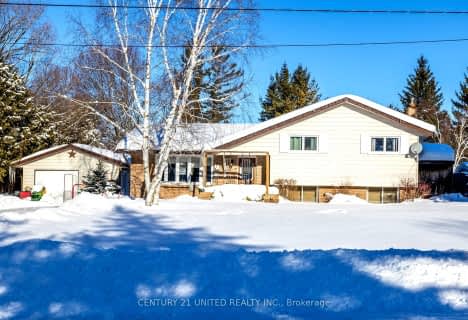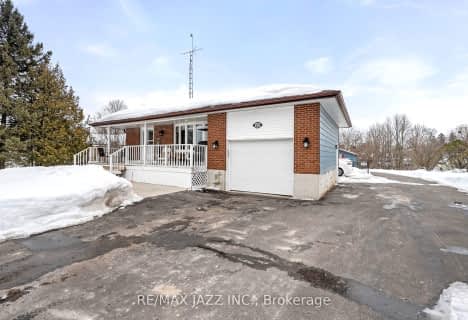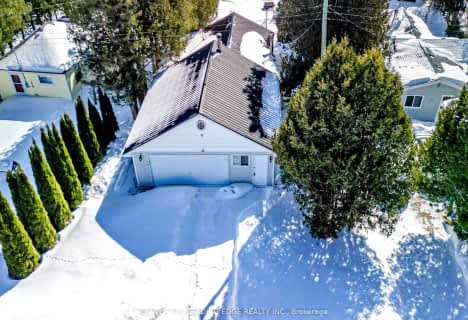
King Albert Public School
Elementary: Public
12.54 km
Central Senior School
Elementary: Public
12.65 km
Jack Callaghan Public School
Elementary: Public
11.91 km
Dr George Hall Public School
Elementary: Public
9.36 km
St. Dominic Catholic Elementary School
Elementary: Catholic
11.19 km
Leslie Frost Public School
Elementary: Public
12.13 km
St. Thomas Aquinas Catholic Secondary School
Secondary: Catholic
10.27 km
Fenelon Falls Secondary School
Secondary: Public
32.55 km
Lindsay Collegiate and Vocational Institute
Secondary: Public
12.65 km
I E Weldon Secondary School
Secondary: Public
13.70 km
Port Perry High School
Secondary: Public
21.85 km
Maxwell Heights Secondary School
Secondary: Public
33.50 km
