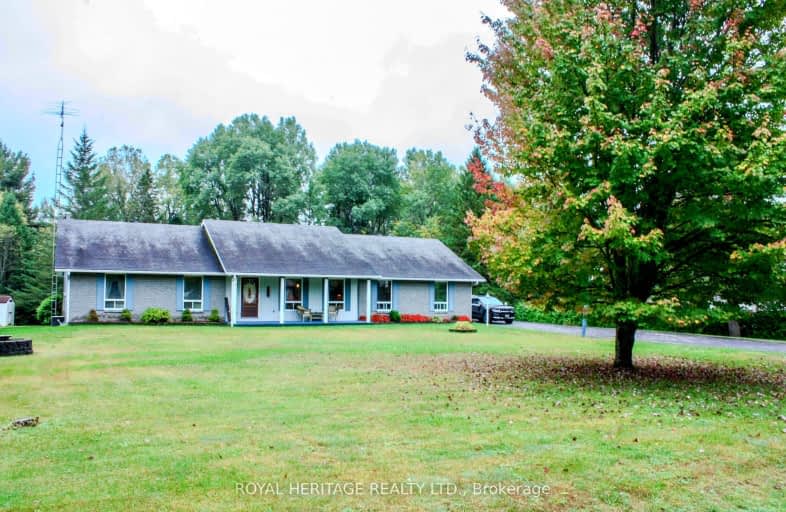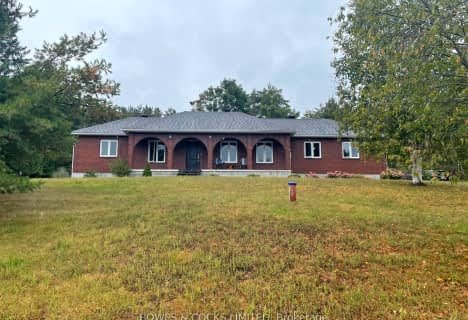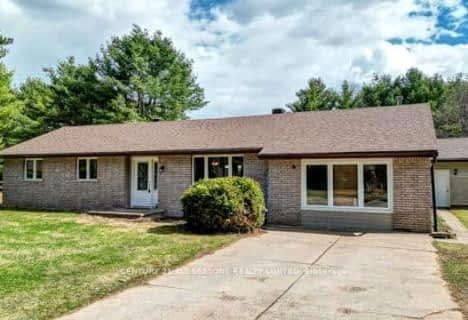Car-Dependent
- Almost all errands require a car.
Somewhat Bikeable
- Most errands require a car.

Cardiff Elementary School
Elementary: PublicHermon Public School
Elementary: PublicMaynooth Public School
Elementary: PublicBirds Creek Public School
Elementary: PublicOur Lady of Mercy Catholic School
Elementary: CatholicYork River Public School
Elementary: PublicNorth Addington Education Centre
Secondary: PublicNorwood District High School
Secondary: PublicMadawaska Valley District High School
Secondary: PublicHaliburton Highland Secondary School
Secondary: PublicNorth Hastings High School
Secondary: PublicCentre Hastings Secondary School
Secondary: Public-
Millennium Park
Bancroft ON 5.98km -
Riverside Park Bancroft
Bancroft ON 6.45km -
Bancroft Dog Park
Newkirk Blvd, Bancroft ON 7.02km
-
CIBC
132 Hastings St N, Bancroft ON K0L 1C0 6.21km -
TD Bank Financial Group
132 Hastings St N, Bancroft ON K0L 1C0 6.21km -
Kawartha Credit Union
90 Hastings St N, Bancroft ON K0L 1C0 6.57km
- 3 bath
- 3 bed
27 Elizabeth Street, Hastings Highlands, Ontario • K0L 1C0 • Hastings Highlands
- 2 bath
- 4 bed
29580 Ontario 62, Hastings Highlands, Ontario • K0L 1C0 • Hastings Highlands










