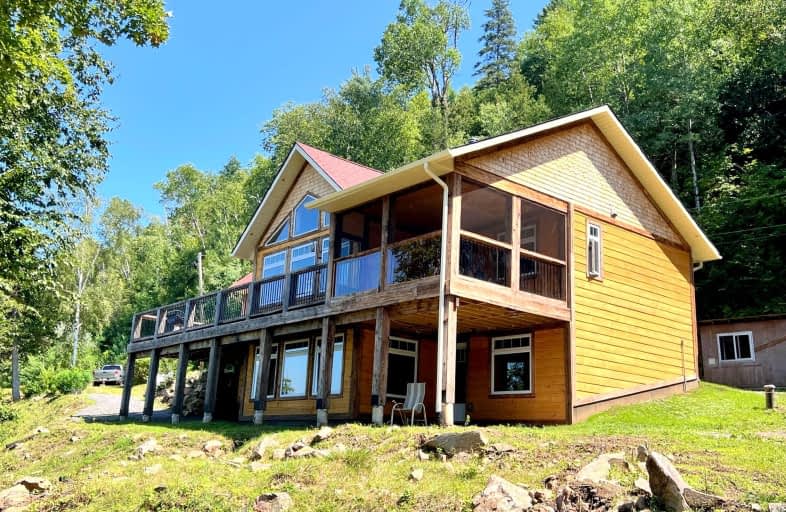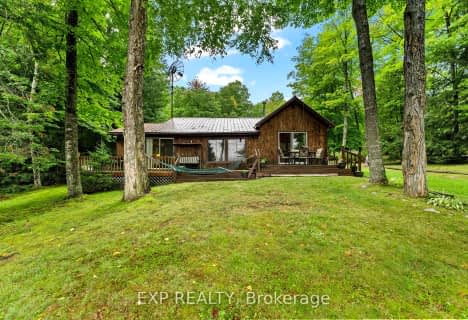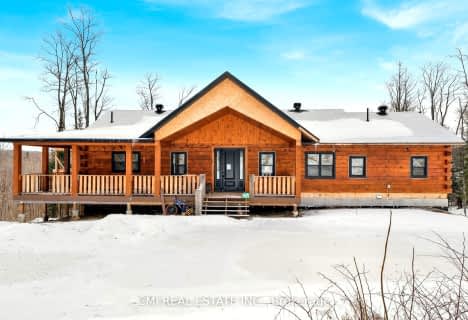Car-Dependent
- Almost all errands require a car.
Somewhat Bikeable
- Almost all errands require a car.

Cardiff Elementary School
Elementary: PublicWilberforce Elementary School
Elementary: PublicMaynooth Public School
Elementary: PublicBirds Creek Public School
Elementary: PublicOur Lady of Mercy Catholic School
Elementary: CatholicYork River Public School
Elementary: PublicNorwood District High School
Secondary: PublicMadawaska Valley District High School
Secondary: PublicHaliburton Highland Secondary School
Secondary: PublicNorth Hastings High School
Secondary: PublicAdam Scott Collegiate and Vocational Institute
Secondary: PublicThomas A Stewart Secondary School
Secondary: Public-
Millennium Park
Bancroft ON 14.25km -
Riverside Park Bancroft
Bancroft ON 14.39km -
Silent Lake Provincial Park
1589 Silent Lake Park Rd, Bancroft ON K0L 1C0 20.58km
-
RBC Royal Bank ATM
1 Fairway Blvd, Bancroft ON K0L 1C0 13.59km -
CIBC
132 Hastings St N, Bancroft ON K0L 1C0 14.44km -
TD Bank Financial Group
132 Hastings St N, Bancroft ON K0L 1C0 14.44km








