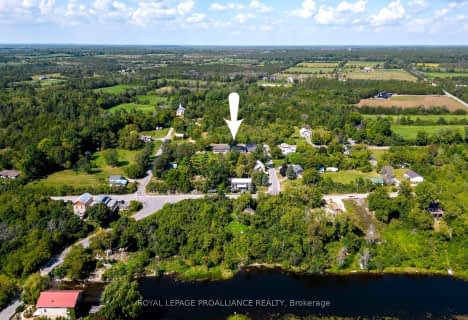
St Mary Catholic School
Elementary: Catholic
8.02 km
Holy Name of Mary Catholic School
Elementary: Catholic
4.64 km
Deseronto Public School
Elementary: Public
10.40 km
Selby Public School
Elementary: Public
12.73 km
J J O'Neill Catholic School
Elementary: Catholic
13.97 km
Tyendinaga Public School
Elementary: Public
9.93 km
Gateway Community Education Centre
Secondary: Public
14.39 km
Nicholson Catholic College
Secondary: Catholic
22.54 km
Prince Edward Collegiate Institute
Secondary: Public
28.48 km
Moira Secondary School
Secondary: Public
20.02 km
St Theresa Catholic Secondary School
Secondary: Catholic
21.39 km
Napanee District Secondary School
Secondary: Public
14.23 km

