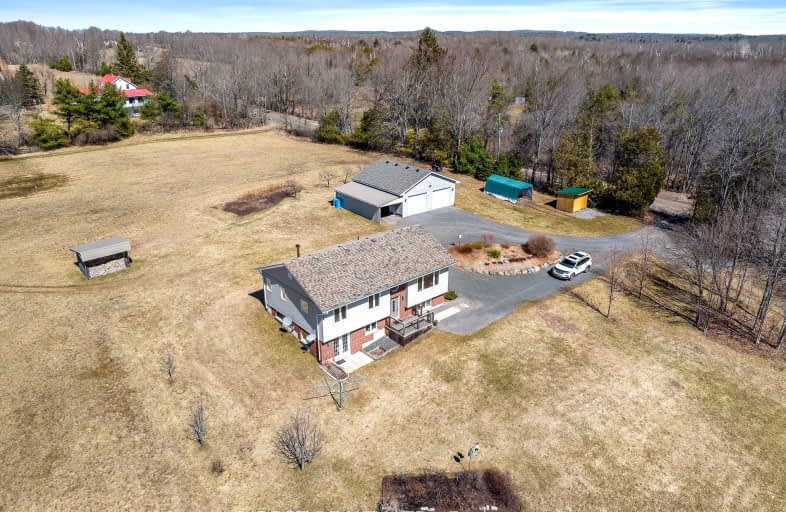Car-Dependent
- Almost all errands require a car.
0
/100
Somewhat Bikeable
- Almost all errands require a car.
20
/100

Coe Hill Public School
Elementary: Public
27.31 km
Earl Prentice Public School
Elementary: Public
18.22 km
Marmora Senior Public School
Elementary: Public
18.69 km
Sacred Heart Catholic School
Elementary: Catholic
19.00 km
Havelock-Belmont Public School
Elementary: Public
20.59 km
Norwood District Public School
Elementary: Public
28.99 km
Norwood District High School
Secondary: Public
28.63 km
North Hastings High School
Secondary: Public
49.07 km
Campbellford District High School
Secondary: Public
34.39 km
Centre Hastings Secondary School
Secondary: Public
30.79 km
Trenton High School
Secondary: Public
60.71 km
Thomas A Stewart Secondary School
Secondary: Public
50.04 km
-
Quackenbush Provincial Park
County Rd 44 (County Road 6), Douro-Dummer ON K0L 2H0 15km -
Petroglyphs Provincial Park
2249 Northey's Bay Rd, Woodview ON K0L 2H0 17.71km -
Marmora Memorial Park
9 Matthew St, Marmora ON 18.5km
-
CIBC
1672 Hwy 7, Peterborough ON K9J 6X6 12.86km -
TD Bank Financial Group
36 Forsythe St, Marmora ON K0K 2M0 18.65km -
TD Bank Financial Group
40 Ottawa St W, Havelock ON K0L 1Z0 21.16km



