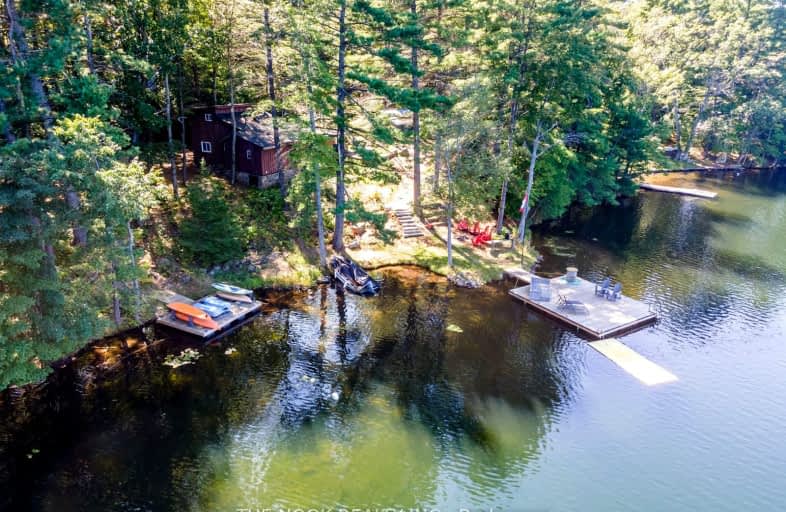Car-Dependent
- Almost all errands require a car.
Somewhat Bikeable
- Almost all errands require a car.
- — bath
- — bed
- — sqft
554 Fire Route 93a Route, Havelock-Belmont-Methuen, Ontario • K0L 2H0

Coe Hill Public School
Elementary: PublicApsley Central Public School
Elementary: PublicWarsaw Public School
Elementary: PublicSt. Paul Catholic Elementary School
Elementary: CatholicHavelock-Belmont Public School
Elementary: PublicNorwood District Public School
Elementary: PublicNorwood District High School
Secondary: PublicPeterborough Collegiate and Vocational School
Secondary: PublicNorth Hastings High School
Secondary: PublicCampbellford District High School
Secondary: PublicAdam Scott Collegiate and Vocational Institute
Secondary: PublicThomas A Stewart Secondary School
Secondary: Public-
Quackenbush Provincial Park
County Rd 44 (County Road 6), Douro-Dummer ON K0L 2H0 6.46km -
Petroglyphs Provincial Park
2249 Northey's Bay Rd, Woodview ON K0L 2H0 7.65km -
Marmora Dog Park
Marmora ON 18.06km
-
CIBC
1672 Hwy 7, Peterborough ON K9J 6X6 17.18km -
TD Bank Financial Group
40 Ottawa St W, Havelock ON K0L 1Z0 20.28km -
TD Canada Trust ATM
40 Ottawa St W, Havelock ON K0L 1Z0 20.28km







