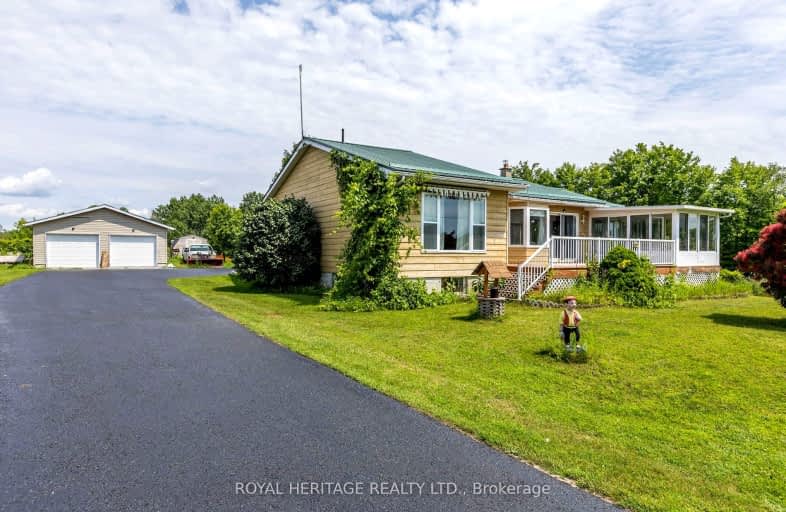Car-Dependent
- Almost all errands require a car.
Somewhat Bikeable
- Most errands require a car.

Earl Prentice Public School
Elementary: PublicSt. Mary Catholic Elementary School
Elementary: CatholicKent Public School
Elementary: PublicHavelock-Belmont Public School
Elementary: PublicHillcrest Public School
Elementary: PublicNorwood District Public School
Elementary: PublicNorwood District High School
Secondary: PublicSt Paul Catholic Secondary School
Secondary: CatholicCampbellford District High School
Secondary: PublicCentre Hastings Secondary School
Secondary: PublicTrenton High School
Secondary: PublicEast Northumberland Secondary School
Secondary: Public-
Crowe River Conservation Area
670 Crowe River Rd, Marmora ON K0K 2M0 11.1km -
Lower Healey Falls
Campbellford ON 11.21km -
Marmora Memorial Park
9 Matthew St, Marmora ON 12.54km
-
TD Bank Financial Group
40 Ottawa St W, Havelock ON K0L 1Z0 5.07km -
TD Canada Trust Branch and ATM
40 Ottawa St W, Havelock ON K0L 1Z0 5.07km -
TD Canada Trust ATM
40 Ottawa St W, Havelock ON K0L 1Z0 5.07km
- 1 bath
- 2 bed
10 Fire Route 30, Havelock-Belmont-Methuen, Ontario • K0L 1Z0 • Rural Havelock-Belmont-Methuen






