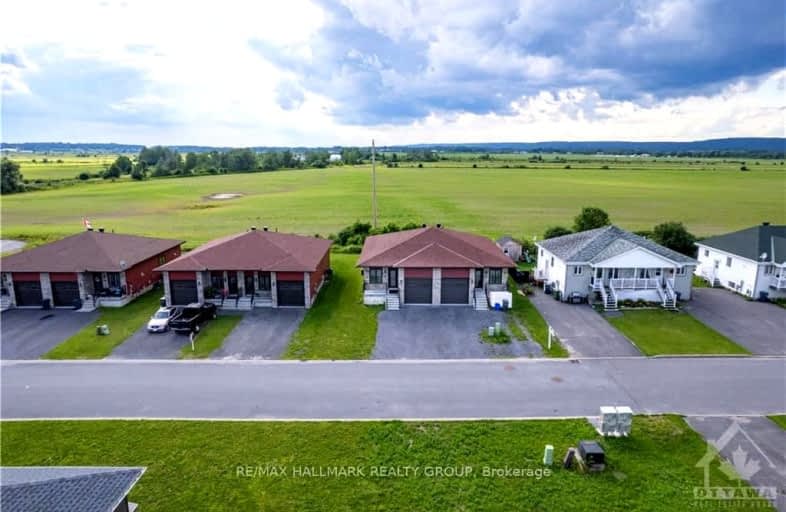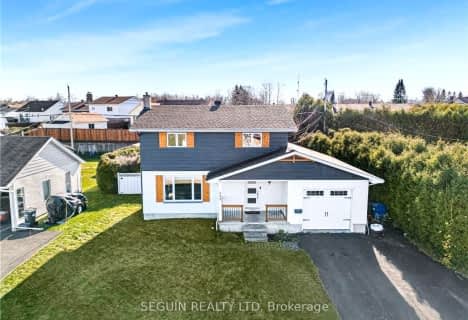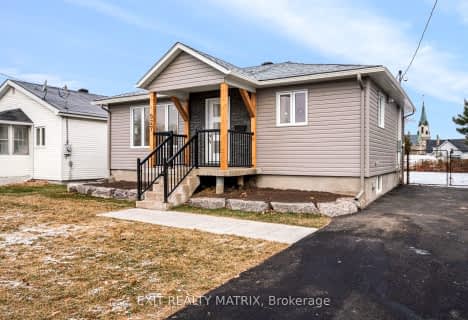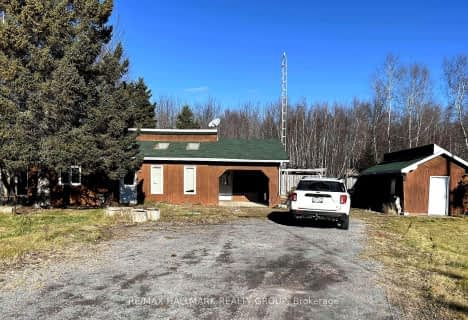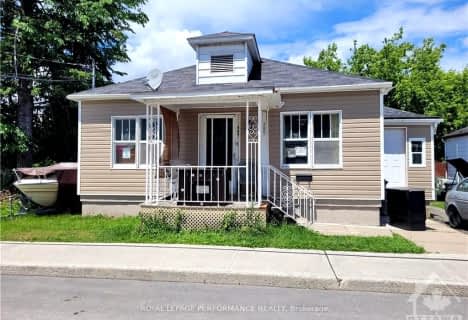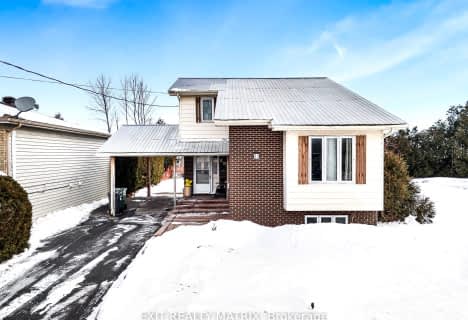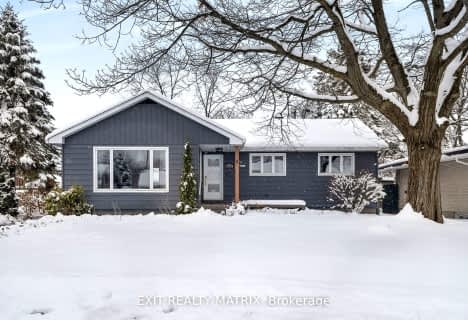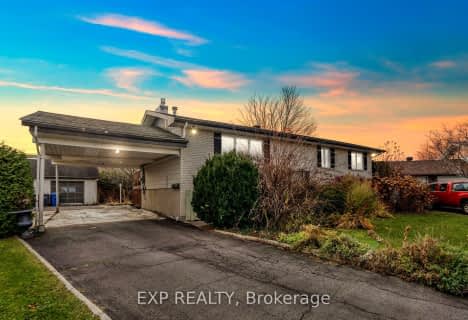Car-Dependent
- Almost all errands require a car.
Somewhat Bikeable
- Most errands require a car.

École élémentaire publique Le Sommet
Elementary: PublicÉcole intermédiaire catholique - Pavillon Hawkesbury
Elementary: CatholicÉcole élémentaire publique Nouvel Horizon
Elementary: PublicÉcole élémentaire catholique Saint-Jean-Baptiste
Elementary: CatholicÉcole élémentaire catholique Paul VI
Elementary: CatholicPleasant Corners Public School
Elementary: PublicÉcole secondaire catholique Le Relais
Secondary: CatholicÉcole secondaire publique Le Sommet
Secondary: PublicGlengarry District High School
Secondary: PublicÉcole secondaire catholique de Plantagenet
Secondary: CatholicVankleek Hill Collegiate Institute
Secondary: PublicÉcole secondaire catholique régionale de Hawkesbury
Secondary: Catholic-
Cadieux Park
Hawkesbury ON 0.88km -
Chenail Island
Hawkesbury ON 2km -
Parc Cyr-De-Lasalle
Hawkesbury ON K6A 1B3 2.83km
-
Scotiabank
100 Main St E, Hawkesbury ON K6A 1A3 1.87km -
Banque Nationale du Canada
203 Main St E, Hawkesbury ON K6A 1A1 2.03km -
TD Canada Trust ATM
258 Main St E, Hawkesbury ON K6A 1A5 2.09km
- 2 bath
- 3 bed
- 1100 sqft
1731 Henry Crescent, Champlain, Ontario • K6A 2R2 • 614 - Champlain Twp
- 1 bath
- 3 bed
- 1100 sqft
743 Regent Street, Hawkesbury, Ontario • K6A 1G5 • 612 - Hawkesbury
