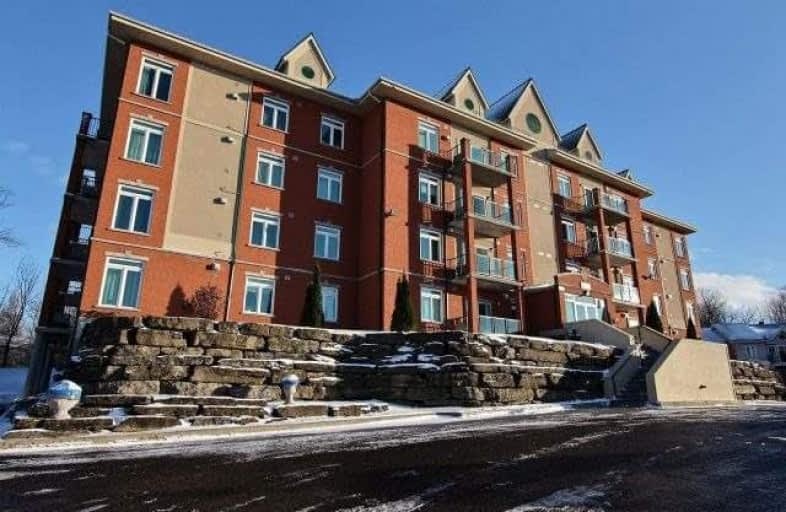
École élémentaire publique Le Sommet
Elementary: Public
1.34 km
École intermédiaire catholique - Pavillon Hawkesbury
Elementary: Catholic
1.15 km
École élémentaire publique Nouvel Horizon
Elementary: Public
1.40 km
St Jude's Catholic Elementary School
Elementary: Catholic
7.88 km
École élémentaire catholique Paul VI
Elementary: Catholic
1.56 km
Pleasant Corners Public School
Elementary: Public
5.86 km
École secondaire catholique Le Relais
Secondary: Catholic
31.44 km
École secondaire publique Le Sommet
Secondary: Public
1.40 km
Glengarry District High School
Secondary: Public
31.55 km
École secondaire catholique de Plantagenet
Secondary: Catholic
30.28 km
Vankleek Hill Collegiate Institute
Secondary: Public
8.96 km
École secondaire catholique régionale de Hawkesbury
Secondary: Catholic
1.15 km


