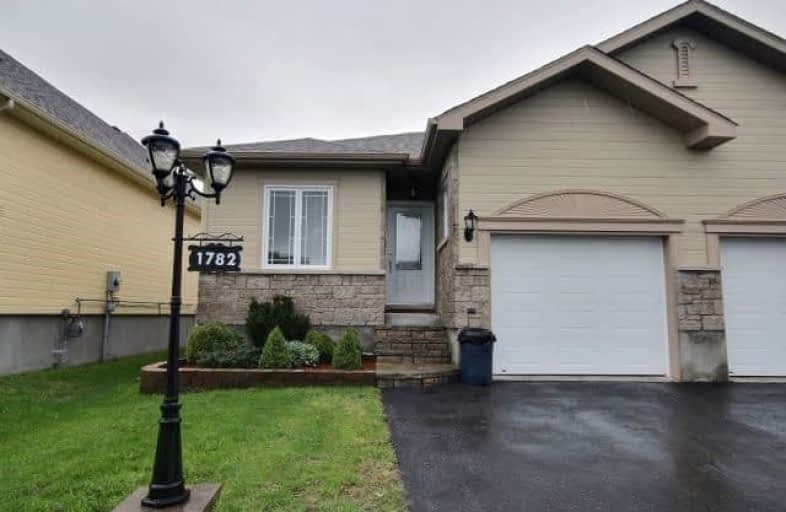
École élémentaire publique Le Sommet
Elementary: Public
1.46 km
École intermédiaire catholique - Pavillon Hawkesbury
Elementary: Catholic
3.50 km
École élémentaire publique Nouvel Horizon
Elementary: Public
1.66 km
St Jude's Catholic Elementary School
Elementary: Catholic
9.45 km
École élémentaire catholique Paul VI
Elementary: Catholic
1.89 km
Pleasant Corners Public School
Elementary: Public
7.50 km
École secondaire catholique Le Relais
Secondary: Catholic
32.14 km
École secondaire publique Le Sommet
Secondary: Public
1.42 km
Glengarry District High School
Secondary: Public
32.28 km
École secondaire catholique de Plantagenet
Secondary: Catholic
33.03 km
Vankleek Hill Collegiate Institute
Secondary: Public
10.54 km
École secondaire catholique régionale de Hawkesbury
Secondary: Catholic
3.50 km


