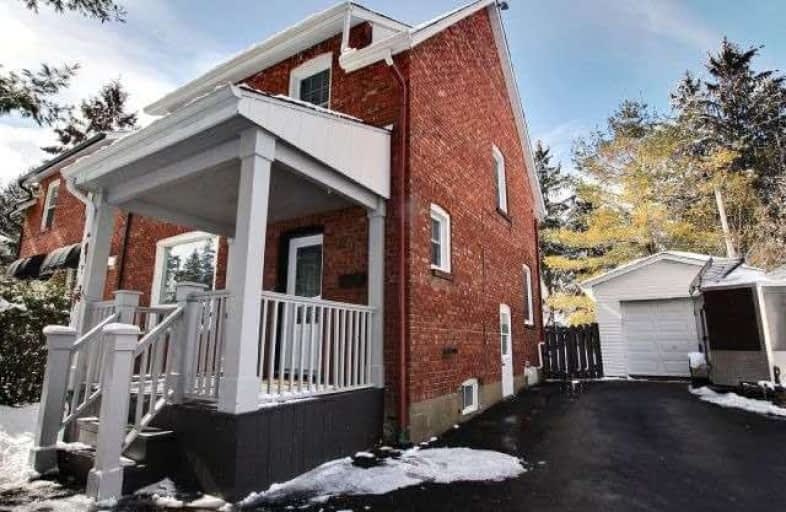
École élémentaire publique Le Sommet
Elementary: Public
1.80 km
École intermédiaire catholique - Pavillon Hawkesbury
Elementary: Catholic
0.29 km
École élémentaire publique Nouvel Horizon
Elementary: Public
1.58 km
École élémentaire catholique Saint-Jean-Baptiste
Elementary: Catholic
5.61 km
École élémentaire catholique Paul VI
Elementary: Catholic
1.49 km
Pleasant Corners Public School
Elementary: Public
6.63 km
École secondaire catholique Le Relais
Secondary: Catholic
32.32 km
École secondaire publique Le Sommet
Secondary: Public
1.82 km
Glengarry District High School
Secondary: Public
32.43 km
École secondaire catholique de Plantagenet
Secondary: Catholic
30.00 km
Vankleek Hill Collegiate Institute
Secondary: Public
9.69 km
École secondaire catholique régionale de Hawkesbury
Secondary: Catholic
0.29 km


