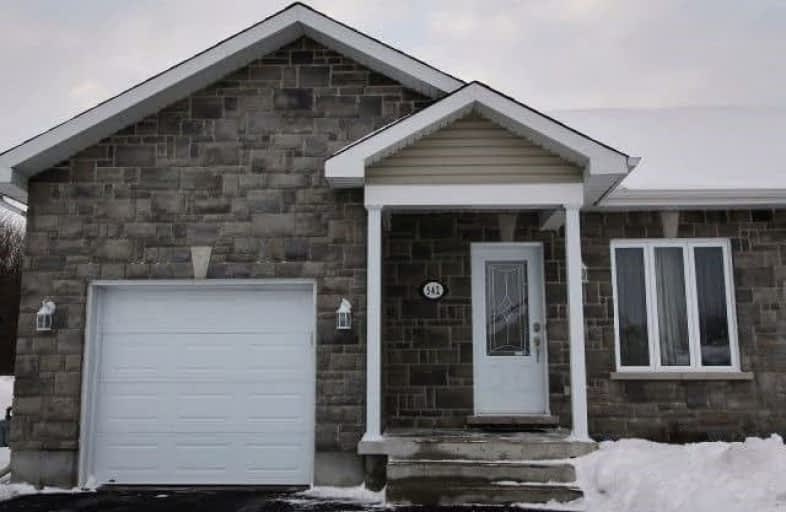
École élémentaire publique Le Sommet
Elementary: Public
1.36 km
École intermédiaire catholique - Pavillon Hawkesbury
Elementary: Catholic
3.40 km
École élémentaire publique Nouvel Horizon
Elementary: Public
1.57 km
St Jude's Catholic Elementary School
Elementary: Catholic
9.38 km
École élémentaire catholique Paul VI
Elementary: Catholic
1.81 km
Pleasant Corners Public School
Elementary: Public
7.42 km
École secondaire catholique Le Relais
Secondary: Catholic
32.10 km
École secondaire publique Le Sommet
Secondary: Public
1.32 km
Glengarry District High School
Secondary: Public
32.25 km
École secondaire catholique de Plantagenet
Secondary: Catholic
32.93 km
Vankleek Hill Collegiate Institute
Secondary: Public
10.47 km
École secondaire catholique régionale de Hawkesbury
Secondary: Catholic
3.40 km


