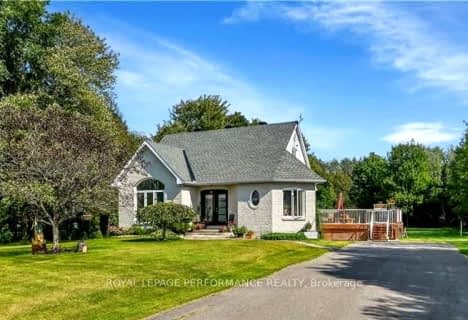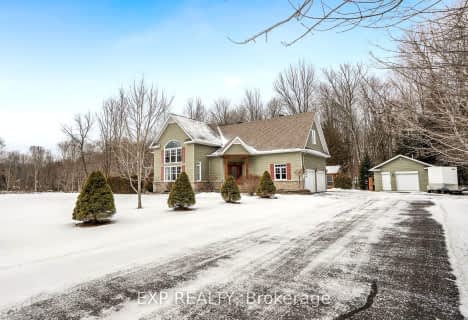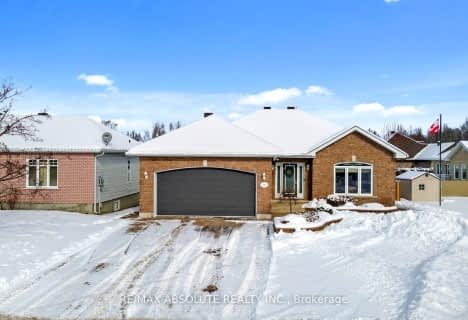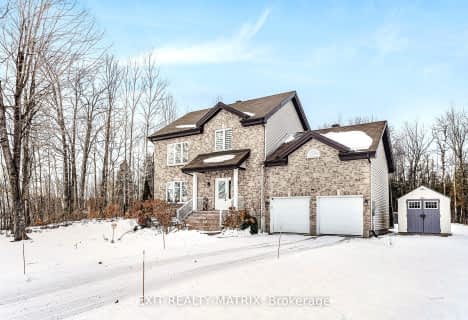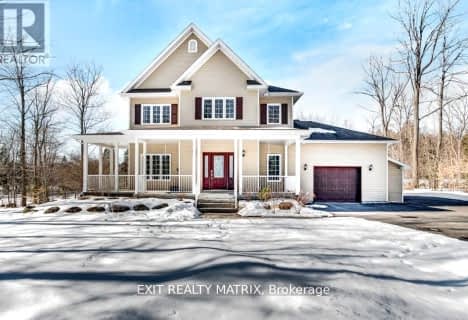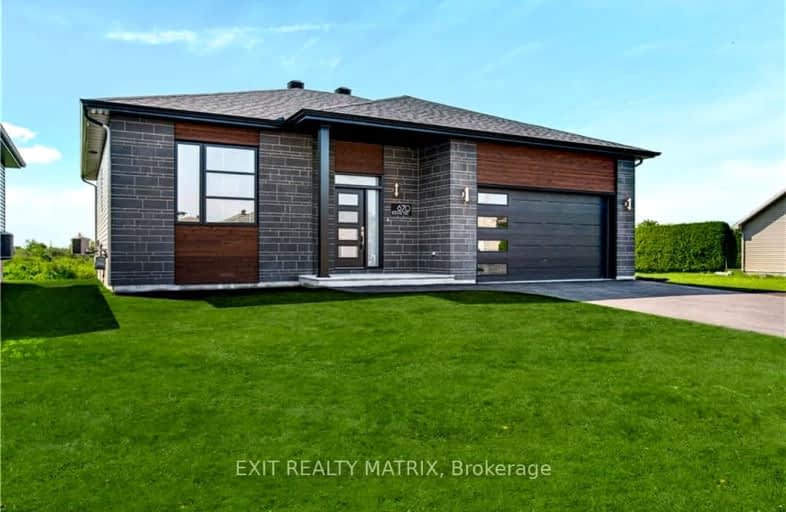
Car-Dependent
- Almost all errands require a car.
Somewhat Bikeable
- Most errands require a car.

École élémentaire publique Le Sommet
Elementary: PublicÉcole intermédiaire catholique - Pavillon Hawkesbury
Elementary: CatholicÉcole élémentaire publique Nouvel Horizon
Elementary: PublicÉcole élémentaire catholique Saint-Jean-Baptiste
Elementary: CatholicÉcole élémentaire catholique Paul VI
Elementary: CatholicPleasant Corners Public School
Elementary: PublicÉcole secondaire catholique Le Relais
Secondary: CatholicÉcole secondaire publique Le Sommet
Secondary: PublicGlengarry District High School
Secondary: PublicÉcole secondaire catholique de Plantagenet
Secondary: CatholicVankleek Hill Collegiate Institute
Secondary: PublicÉcole secondaire catholique régionale de Hawkesbury
Secondary: Catholic-
Cadieux Park
Hawkesbury ON 0.39km -
Chenail Island
Hawkesbury ON 1.37km -
Parc Cyr-De-Lasalle
Hawkesbury ON K6A 1B3 2.41km
-
Scotiabank
100 Main St E, Hawkesbury ON K6A 1A3 1.43km -
Banque Nationale du Canada
203 Main St E, Hawkesbury ON K6A 1A1 1.61km -
TD Canada Trust ATM
258 Main St E, Hawkesbury ON K6A 1A5 1.64km
- 2 bath
- 3 bed
- 1100 sqft
2455 CHARBONNEAU Road, Champlain, Ontario • K0B 1K0 • 614 - Champlain Twp
- 3 bath
- 2 bed
9 Landriault Street West, Champlain, Ontario • K0B 1K0 • 614 - Champlain Twp
- 2 bath
- 2 bed
- 1100 sqft
945 Royal Avenue, Hawkesbury, Ontario • K6A 3K2 • 612 - Hawkesbury


