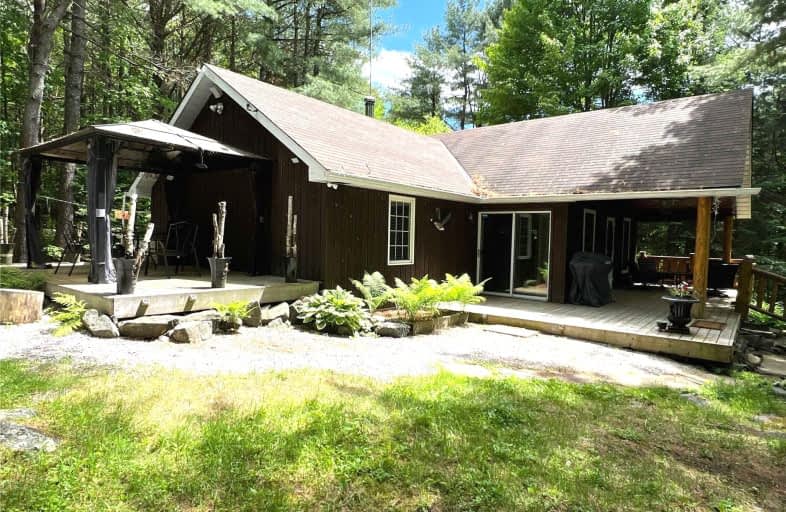Removed on Nov 21, 2022
Note: Property is not currently for sale or for rent.

-
Type: Detached
-
Style: Bungalow
-
Size: 700 sqft
-
Lot Size: 100 x 310.84 Feet
-
Age: No Data
-
Taxes: $1,024 per year
-
Days on Site: 39 Days
-
Added: Oct 13, 2022 (1 month on market)
-
Updated:
-
Last Checked: 3 months ago
-
MLS®#: X5795026
-
Listed By: Gta leaders realty inc., brokerage
Welcome To One Of Highlands East, Fully Renovated (2010) Three Bedrooms All-Season Cottage With One Full Washroom, Open Concept Dining/Kitchen, And Living Area With Wood Fireplace And Potlights. Relax On Two Huge Decks And Enjoy Natures Beauty At Your Doorsteps. This Spacious Lot Offers Lots Of Parking Spaces, 1 Fully Insulated Natural Pine Bunkie, Lots Of Storage Spaces (5 Sheds), And Beautiful Landscaping With A Fire Pit. Steps To Tamarack Lake For Swimming, Fishing And Canoeing. Minutes To The Town Of Gooderham.
Extras
Fridge, Stove, Microwave Stand, Surround Sound System, Gazebo, Newer Sensor Lights/Outdoor Lights, Owned Water Tank(2020), Furnace, And Water Filtration System, 2 Wells, Separate Electrical Panel In Bunkie. Firewood For Use.
Property Details
Facts for 1009 Branch Trail, Highlands East
Status
Days on Market: 39
Last Status: Terminated
Sold Date: Jun 28, 2025
Closed Date: Nov 30, -0001
Expiry Date: Apr 10, 2023
Unavailable Date: Nov 21, 2022
Input Date: Oct 14, 2022
Prior LSC: Listing with no contract changes
Property
Status: Sale
Property Type: Detached
Style: Bungalow
Size (sq ft): 700
Area: Highlands East
Availability Date: Flexible
Inside
Bedrooms: 3
Bathrooms: 1
Kitchens: 1
Rooms: 6
Den/Family Room: No
Air Conditioning: None
Fireplace: Yes
Washrooms: 1
Utilities
Electricity: Yes
Gas: No
Building
Basement: None
Heat Type: Forced Air
Heat Source: Electric
Exterior: Shingle
Exterior: Vinyl Siding
Water Supply Type: Drilled Well
Water Supply: Well
Special Designation: Unknown
Other Structures: Garden Shed
Parking
Driveway: Private
Garage Type: None
Covered Parking Spaces: 6
Total Parking Spaces: 6
Fees
Tax Year: 2021
Tax Legal Description: Pt Lt 26 Con 3 Glamorgan As In H266998; T/W H2669*
Taxes: $1,024
Highlights
Feature: Wooded/Treed
Land
Cross Street: Hwy 507 & Tamarack L
Municipality District: Highlands East
Fronting On: West
Pool: None
Sewer: Septic
Lot Depth: 310.84 Feet
Lot Frontage: 100 Feet
Water Features: Motors Restricted
Additional Media
- Virtual Tour: https://www.cribflyer.com/1009-branch-trail
Rooms
Room details for 1009 Branch Trail, Highlands East
| Type | Dimensions | Description |
|---|---|---|
| Living Main | 4.15 x 4.88 | Laminate, Combined W/Dining, Fireplace |
| Dining Main | 4.15 x 4.88 | Laminate, Combined W/Living, Open Concept |
| Kitchen Main | 2.25 x 2.80 | Open Concept, Window, Backsplash |
| Prim Bdrm Main | 2.83 x 3.66 | Laminate, Window, Ceiling Fan |
| 2nd Br Main | 2.83 x 3.66 | Laminate, Window, Ceiling Fan |
| 3rd Br Main | 2.19 x 2.40 | Laminate, Window |
| XXXXXXXX | XXX XX, XXXX |
XXXXXXX XXX XXXX |
|
| XXX XX, XXXX |
XXXXXX XXX XXXX |
$XXX,XXX | |
| XXXXXXXX | XXX XX, XXXX |
XXXXXXX XXX XXXX |
|
| XXX XX, XXXX |
XXXXXX XXX XXXX |
$XXX,XXX | |
| XXXXXXXX | XXX XX, XXXX |
XXXXXXX XXX XXXX |
|
| XXX XX, XXXX |
XXXXXX XXX XXXX |
$XXX,XXX | |
| XXXXXXXX | XXX XX, XXXX |
XXXXXXX XXX XXXX |
|
| XXX XX, XXXX |
XXXXXX XXX XXXX |
$XXX,XXX | |
| XXXXXXXX | XXX XX, XXXX |
XXXX XXX XXXX |
$XXX,XXX |
| XXX XX, XXXX |
XXXXXX XXX XXXX |
$XXX,XXX |
| XXXXXXXX XXXXXXX | XXX XX, XXXX | XXX XXXX |
| XXXXXXXX XXXXXX | XXX XX, XXXX | $584,999 XXX XXXX |
| XXXXXXXX XXXXXXX | XXX XX, XXXX | XXX XXXX |
| XXXXXXXX XXXXXX | XXX XX, XXXX | $619,999 XXX XXXX |
| XXXXXXXX XXXXXXX | XXX XX, XXXX | XXX XXXX |
| XXXXXXXX XXXXXX | XXX XX, XXXX | $629,999 XXX XXXX |
| XXXXXXXX XXXXXXX | XXX XX, XXXX | XXX XXXX |
| XXXXXXXX XXXXXX | XXX XX, XXXX | $649,999 XXX XXXX |
| XXXXXXXX XXXX | XXX XX, XXXX | $369,000 XXX XXXX |
| XXXXXXXX XXXXXX | XXX XX, XXXX | $299,900 XXX XXXX |

Wilberforce Elementary School
Elementary: PublicBuckhorn Public School
Elementary: PublicApsley Central Public School
Elementary: PublicStuart W Baker Elementary School
Elementary: PublicJ Douglas Hodgson Elementary School
Elementary: PublicArchie Stouffer Elementary School
Elementary: PublicHaliburton Highland Secondary School
Secondary: PublicNorth Hastings High School
Secondary: PublicFenelon Falls Secondary School
Secondary: PublicAdam Scott Collegiate and Vocational Institute
Secondary: PublicThomas A Stewart Secondary School
Secondary: PublicSt. Peter Catholic Secondary School
Secondary: Catholic- 5 bath
- 4 bed
- 2000 sqft
1010 Billings Lake Road, Highlands East, Ontario • K0M 1R0 • Highlands East



