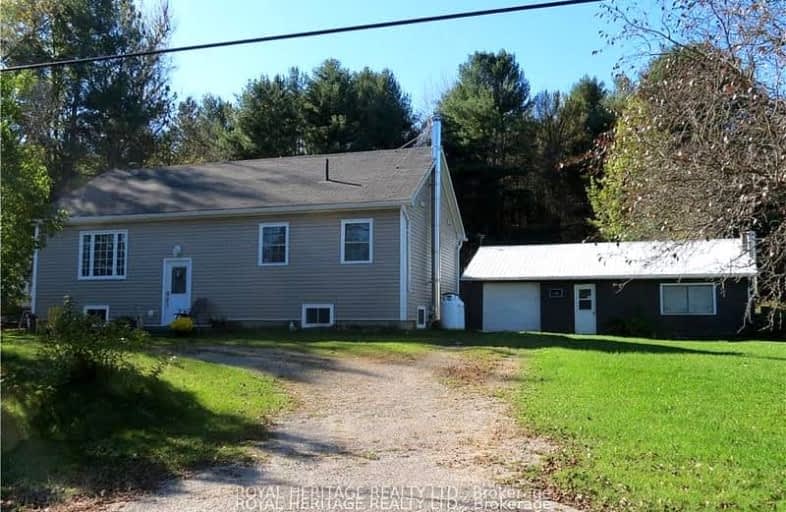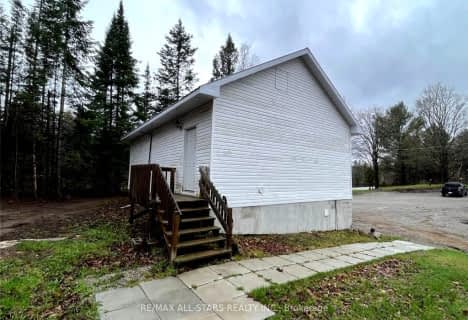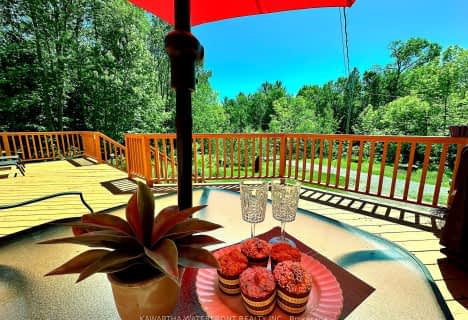Car-Dependent
- Almost all errands require a car.
Somewhat Bikeable
- Almost all errands require a car.

Wilberforce Elementary School
Elementary: PublicBuckhorn Public School
Elementary: PublicApsley Central Public School
Elementary: PublicStuart W Baker Elementary School
Elementary: PublicJ Douglas Hodgson Elementary School
Elementary: PublicArchie Stouffer Elementary School
Elementary: PublicHaliburton Highland Secondary School
Secondary: PublicNorth Hastings High School
Secondary: PublicFenelon Falls Secondary School
Secondary: PublicAdam Scott Collegiate and Vocational Institute
Secondary: PublicThomas A Stewart Secondary School
Secondary: PublicSt. Peter Catholic Secondary School
Secondary: Catholic-
Furnace falls
Irondale ON 16.34km -
Head Lake Park
Haliburton ON 18.86km -
Glebe Park
Haliburton ON 18.91km
-
CIBC
217 Highland St (Maple Ave), Haliburton ON K0M 1S0 18.78km -
C B C
Skyline Dr, Haliburton ON K0M 1S0 18.78km -
BMO Bank of Montreal
194 Highland St, Haliburton ON K0M 1S0 18.77km
- 5 bath
- 4 bed
- 2000 sqft
1010 Billings Lake Road, Highlands East, Ontario • K0M 1R0 • Highlands East









