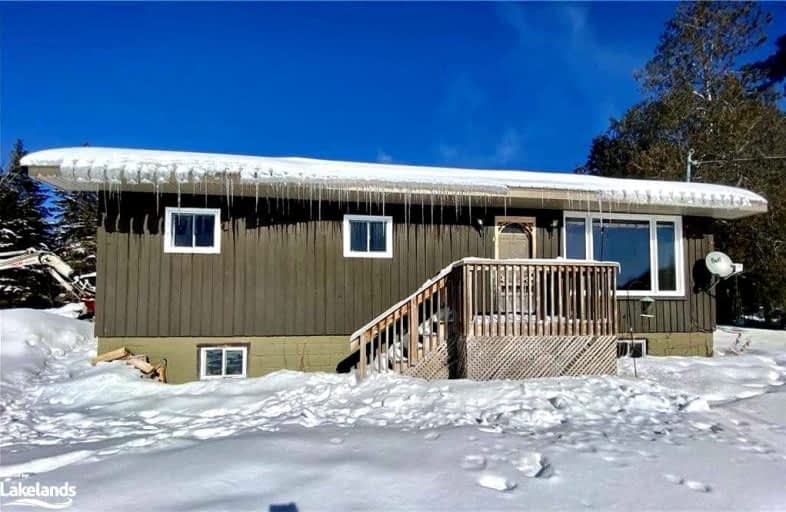Sold on Feb 23, 2022
Note: Property is not currently for sale or for rent.

-
Type: Detached
-
Style: Bungalow
-
Size: 700 sqft
-
Lot Size: 256.84 x 206 Feet
-
Age: 51-99 years
-
Taxes: $1,621 per year
-
Days on Site: 8 Days
-
Added: Feb 15, 2022 (1 week on market)
-
Updated:
-
Last Checked: 3 months ago
-
MLS®#: X5503273
-
Listed By: Re/max professionals north
Private Country Bungalow Located Within Walking Distance Of Gooderham For All Your Amenities And A Public Beach. This Large Double Lot Is 1.17 Acres In Size And Features A Well Kept 3 Bedroom Bungalow With A Full Unfinished Basement For You To Develop To Your Liking. Explore Highlands East With Several Lakes Nearby, Fishing, Swimming And A Public Boat Launch Close By With Easy Access To Many Snowmobile/Atv Trails.
Extras
Many Upgrades Have Been Completed Recently On This Home, New Roof In 2020, Windows In 2018, Drilled Well 2017**Interboard Listing: The Lakelands R. E. Assoc**
Property Details
Facts for 1042 Tweed Drive, Highlands East
Status
Days on Market: 8
Last Status: Sold
Sold Date: Feb 23, 2022
Closed Date: Apr 21, 2022
Expiry Date: Jun 30, 2022
Sold Price: $516,250
Unavailable Date: Feb 23, 2022
Input Date: Feb 16, 2022
Prior LSC: Listing with no contract changes
Property
Status: Sale
Property Type: Detached
Style: Bungalow
Size (sq ft): 700
Age: 51-99
Area: Highlands East
Availability Date: Preferred
Assessment Amount: $183,600
Assessment Year: 2016
Inside
Bedrooms: 3
Bathrooms: 1
Kitchens: 1
Rooms: 7
Den/Family Room: Yes
Air Conditioning: None
Fireplace: Yes
Washrooms: 1
Building
Basement: Full
Basement 2: Unfinished
Heat Type: Forced Air
Heat Source: Oil
Exterior: Wood
Water Supply Type: Drilled Well
Water Supply: Well
Special Designation: Other
Other Structures: Workshop
Parking
Driveway: Private
Garage Type: None
Covered Parking Spaces: 10
Total Parking Spaces: 10
Fees
Tax Year: 2021
Tax Legal Description: Pt Lt 23 Con 6 Glamorgan Pt 1,2 19R522 Except Pt 1
Taxes: $1,621
Highlights
Feature: Beach
Feature: Cul De Sac
Land
Cross Street: Glamorgan Rd To Twee
Municipality District: Highlands East
Fronting On: South
Parcel Number: 392290126
Pool: None
Sewer: Septic
Lot Depth: 206 Feet
Lot Frontage: 256.84 Feet
Acres: .50-1.99
Waterfront: None
Rooms
Room details for 1042 Tweed Drive, Highlands East
| Type | Dimensions | Description |
|---|---|---|
| Kitchen Main | 2.90 x 5.80 | Combined W/Dining |
| Living Main | 4.90 x 3.60 | |
| Br Main | 3.63 x 2.86 | |
| Br Main | 3.62 x 2.77 | |
| Br Main | 3.65 x 2.47 | |
| Bathroom Main | 1.50 x 2.71 | 4 Pc Bath |
| XXXXXXXX | XXX XX, XXXX |
XXXX XXX XXXX |
$XXX,XXX |
| XXX XX, XXXX |
XXXXXX XXX XXXX |
$XXX,XXX |
| XXXXXXXX XXXX | XXX XX, XXXX | $516,250 XXX XXXX |
| XXXXXXXX XXXXXX | XXX XX, XXXX | $399,000 XXX XXXX |

Wilberforce Elementary School
Elementary: PublicBuckhorn Public School
Elementary: PublicApsley Central Public School
Elementary: PublicStuart W Baker Elementary School
Elementary: PublicJ Douglas Hodgson Elementary School
Elementary: PublicArchie Stouffer Elementary School
Elementary: PublicHaliburton Highland Secondary School
Secondary: PublicNorth Hastings High School
Secondary: PublicFenelon Falls Secondary School
Secondary: PublicAdam Scott Collegiate and Vocational Institute
Secondary: PublicThomas A Stewart Secondary School
Secondary: PublicSt. Peter Catholic Secondary School
Secondary: Catholic

