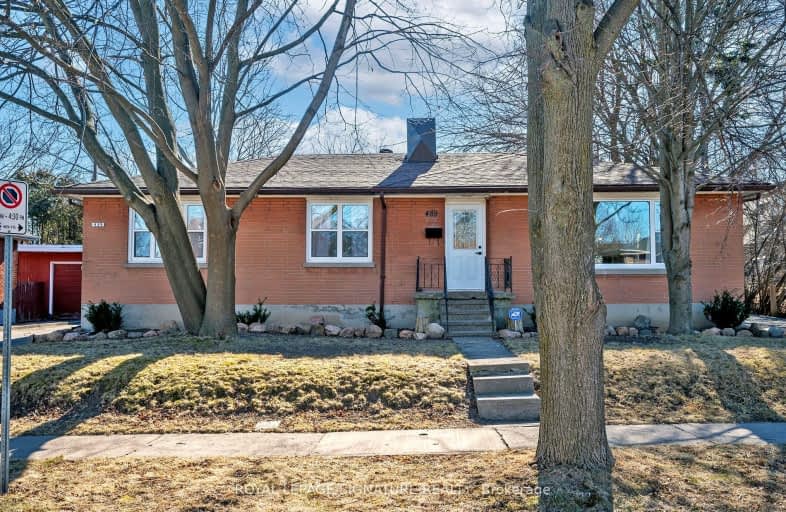Somewhat Walkable
- Some errands can be accomplished on foot.
Some Transit
- Most errands require a car.
Somewhat Bikeable
- Most errands require a car.

St Hedwig Catholic School
Elementary: CatholicMonsignor John Pereyma Elementary Catholic School
Elementary: CatholicBobby Orr Public School
Elementary: PublicGlen Street Public School
Elementary: PublicDavid Bouchard P.S. Elementary Public School
Elementary: PublicClara Hughes Public School Elementary Public School
Elementary: PublicDCE - Under 21 Collegiate Institute and Vocational School
Secondary: PublicDurham Alternative Secondary School
Secondary: PublicG L Roberts Collegiate and Vocational Institute
Secondary: PublicMonsignor John Pereyma Catholic Secondary School
Secondary: CatholicEastdale Collegiate and Vocational Institute
Secondary: PublicO'Neill Collegiate and Vocational Institute
Secondary: Public-
The Duke Restaurant and Bar
92 Wolfe Street, Oshawa, ON L1H 3T6 1.31km -
Portly Piper
557 King Street E, Oshawa, ON L1H 1G3 1.57km -
Bulldog Pub & Grill
15A-600 Grandview Street S, Oshawa, ON L1H 8P4 1.97km
-
Bakers Table
227 Bloor Street E, Oshawa, ON L1H 3M3 0.9km -
Tim Horton's Donuts
146 Bloor Street E, Oshawa, ON L1H 3M4 1.09km -
Tim Hortons
415 Simcoe St S, Oshawa, ON L1H 4J5 1.49km
-
Oshawa YMCA
99 Mary St N, Oshawa, ON L1G 8C1 2.18km -
GoodLife Fitness
419 King Street W, Oshawa, ON L1J 2K5 3.27km -
F45 Training Oshawa Central
500 King St W, Oshawa, ON L1J 2K9 3.46km
-
Eastview Pharmacy
573 King Street E, Oshawa, ON L1H 1G3 1.62km -
Walters Pharmacy
140 Simcoe Street S, Oshawa, ON L1H 4G9 1.89km -
Saver's Drug Mart
97 King Street E, Oshawa, ON L1H 1B8 1.99km
-
The Deli Corner
366 Wilson Road S, Oshawa, ON L1H 6C7 0.49km -
Oshawa Pizza
359 Wilson Road South, Oshawa, ON L1H 6C6 0.51km -
McDonald's
501 Ritson Road S, Oshawa, ON L1H 5K3 0.56km
-
Oshawa Centre
419 King Street W, Oshawa, ON L1J 2K5 3.19km -
Whitby Mall
1615 Dundas Street E, Whitby, ON L1N 7G3 5.65km -
Costco
130 Ritson Road N, Oshawa, ON L1G 1Z7 2.21km
-
The Grocery Outlet
191 Bloor Street E, Oshawa, ON L1H 3M3 1.03km -
Agostino & Nancy's No Frills
151 Bloor St E, Oshawa, ON L1H 3M3 1.08km -
FreshCo
564 King Street E, Oshawa, ON L1H 1G5 1.7km
-
The Beer Store
200 Ritson Road N, Oshawa, ON L1H 5J8 2.44km -
LCBO
400 Gibb Street, Oshawa, ON L1J 0B2 2.89km -
Liquor Control Board of Ontario
74 Thickson Road S, Whitby, ON L1N 7T2 5.84km
-
Mac's
531 Ritson Road S, Oshawa, ON L1H 5K5 0.62km -
Jim's Towing
753 Farewell Street, Oshawa, ON L1H 6N4 1.16km -
Bawa Gas Bar
44 Bloor Street E, Oshawa, ON L1H 3M1 1.4km
-
Regent Theatre
50 King Street E, Oshawa, ON L1H 1B3 2.1km -
Cineplex Odeon
1351 Grandview Street N, Oshawa, ON L1K 0G1 5.97km -
Landmark Cinemas
75 Consumers Drive, Whitby, ON L1N 9S2 6.3km
-
Oshawa Public Library, McLaughlin Branch
65 Bagot Street, Oshawa, ON L1H 1N2 2.16km -
Clarington Library Museums & Archives- Courtice
2950 Courtice Road, Courtice, ON L1E 2H8 5.65km -
Whitby Public Library
701 Rossland Road E, Whitby, ON L1N 8Y9 8.11km
-
Lakeridge Health
1 Hospital Court, Oshawa, ON L1G 2B9 2.79km -
Glazier Medical Centre
11 Gibb Street, Oshawa, ON L1H 2J9 1.71km -
New Dawn Medical
100C-111 Simcoe Street N, Oshawa, ON L1G 4S4 2.41km
-
Central Park
Centre St (Gibb St), Oshawa ON 1.53km -
Harmony Creek Trail
1.54km -
Mckenzie Park
Athabasca St, Oshawa ON 2.47km
-
Localcoin Bitcoin ATM - One Stop Variety
501 Ritson Rd S, Oshawa ON L1H 5K3 0.51km -
Oshawa Community Credit Union Ltd
214 King St E, Oshawa ON L1H 1C7 1.81km -
Rbc Financial Group
40 King St W, Oshawa ON L1H 1A4 2.28km














