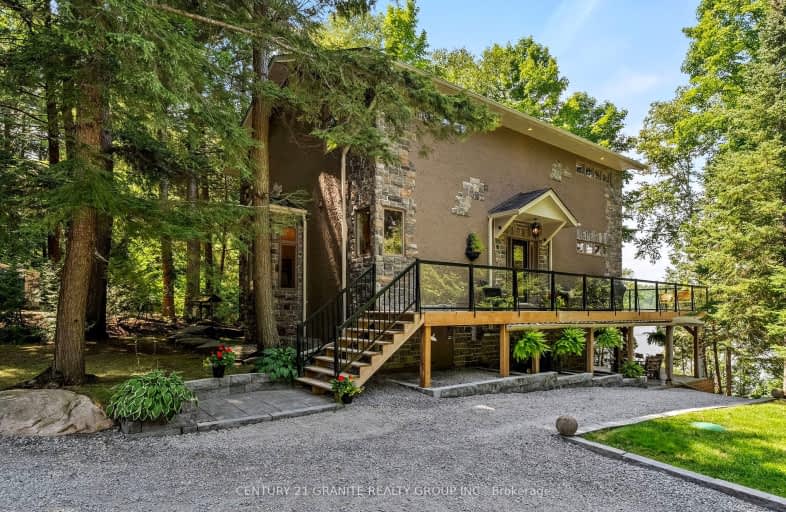Sold on Nov 04, 2024
Note: Property is not currently for sale or for rent.

-
Type: Detached
-
Style: 2-Storey
-
Lot Size: 100.89 x 0 Feet
-
Age: 16-30 years
-
Taxes: $6,000 per year
-
Days on Site: 95 Days
-
Added: Aug 01, 2024 (3 months on market)
-
Updated:
-
Last Checked: 3 months ago
-
MLS®#: X9235858
-
Listed By: Century 21 granite realty group inc.
Discover the perfect blend of luxury and tranquility with this custom-built executive home/cottage on Paudash Lake. Boasting 4 bedrooms and 3 bathrooms, this stunning property is nestled among well-treed surroundings for ultimate privacy and features deep clean waterfront. The main level includes a spacious living room, a separate kitchen and dining area designed for entertaining, an office, and a guest room. Step outside to a large deck overlooking the lake, perfect for relaxing and enjoying the views. The upper level houses a luxurious master suite with a walk-in closet, two additional bedrooms, a 4-piece bathroom, and a convenient laundry room. The lower level offers a 4-piece bathroom, a rec room, and a walkout to a patio complete with a large hot tub, ideal for unwinding after a day of outdoor activities. Additionally, the property includes all furnishings, a large, oversized 2-car garage with a large carport providing ample storage space. Embrace the outdoor lifestyle with all the amenities this exceptional home has to offer.
Property Details
Facts for 1174 Malcolm Road, Highlands East
Status
Days on Market: 95
Last Status: Sold
Sold Date: Nov 04, 2024
Closed Date: Dec 17, 2024
Expiry Date: Oct 31, 2024
Sold Price: $1,400,000
Unavailable Date: Nov 01, 2024
Input Date: Aug 01, 2024
Property
Status: Sale
Property Type: Detached
Style: 2-Storey
Age: 16-30
Area: Highlands East
Availability Date: TBD
Assessment Amount: $497,000
Assessment Year: 2024
Inside
Bedrooms: 4
Bathrooms: 3
Kitchens: 1
Rooms: 12
Den/Family Room: No
Air Conditioning: Central Air
Fireplace: Yes
Laundry Level: Upper
Washrooms: 3
Building
Basement: W/O
Heat Type: Forced Air
Heat Source: Propane
Exterior: Stone
Exterior: Stucco/Plaster
Water Supply Type: Drilled Well
Water Supply: Well
Special Designation: Unknown
Other Structures: Garden Shed
Parking
Driveway: Available
Garage Spaces: 2
Garage Type: Detached
Covered Parking Spaces: 8
Total Parking Spaces: 10
Fees
Tax Year: 2024
Tax Legal Description: LOT 14 PLAN 451; HIGHLANDS EAST;PART ORIGINAL SHORE ROAD ALLOWAN
Taxes: $6,000
Highlights
Feature: Lake Access
Feature: Waterfront
Feature: Wooded/Treed
Land
Cross Street: Malcolm Rd & McGilli
Municipality District: Highlands East
Fronting On: West
Parcel Number: 392800257
Pool: None
Sewer: Septic
Lot Frontage: 100.89 Feet
Acres: < .50
Zoning: LTR
Waterfront: Direct
Water Body Name: Paudash
Water Body Type: Lake
Water Frontage: 30.48
Access To Property: Private Docking
Access To Property: Yr Rnd Municpal Rd
Easements Restrictions: Unknown
Water Features: Dock
Shoreline: Clean
Shoreline: Deep
Shoreline Allowance: Owned
Shoreline Exposure: W
Rural Services: Internet High Spd
Waterfront Accessory: Bunkie
Additional Media
- Virtual Tour: https://listings.realtyphotohaus.ca/sites/aaaomoa/unbranded
Rooms
Room details for 1174 Malcolm Road, Highlands East
| Type | Dimensions | Description |
|---|---|---|
| Living Main | 5.97 x 5.99 | |
| Br Main | 2.82 x 5.05 | |
| Office Main | 1.83 x 2.67 | |
| Kitchen Main | 3.78 x 4.19 | |
| Dining Main | 5.13 x 4.55 | |
| Laundry 2nd | 1.68 x 3.25 | |
| Br 2nd | 3.10 x 3.38 | |
| Br 2nd | 4.93 x 3.38 | |
| Prim Bdrm 2nd | 6.53 x 4.44 | |
| Rec Bsmt | 5.69 x 5.26 | |
| Foyer Bsmt | 3.10 x 2.87 | |
| Utility Bsmt | 3.10 x 1.40 |
| XXXXXXXX | XXX XX, XXXX |
XXXX XXX XXXX |
$X,XXX,XXX |
| XXX XX, XXXX |
XXXXXX XXX XXXX |
$X,XXX,XXX |
| XXXXXXXX XXXX | XXX XX, XXXX | $1,400,000 XXX XXXX |
| XXXXXXXX XXXXXX | XXX XX, XXXX | $1,499,000 XXX XXXX |
Car-Dependent
- Almost all errands require a car.

École élémentaire publique L'Héritage
Elementary: PublicChar-Lan Intermediate School
Elementary: PublicSt Peter's School
Elementary: CatholicHoly Trinity Catholic Elementary School
Elementary: CatholicÉcole élémentaire catholique de l'Ange-Gardien
Elementary: CatholicWilliamstown Public School
Elementary: PublicÉcole secondaire publique L'Héritage
Secondary: PublicCharlottenburgh and Lancaster District High School
Secondary: PublicSt Lawrence Secondary School
Secondary: PublicÉcole secondaire catholique La Citadelle
Secondary: CatholicHoly Trinity Catholic Secondary School
Secondary: CatholicCornwall Collegiate and Vocational School
Secondary: Public

