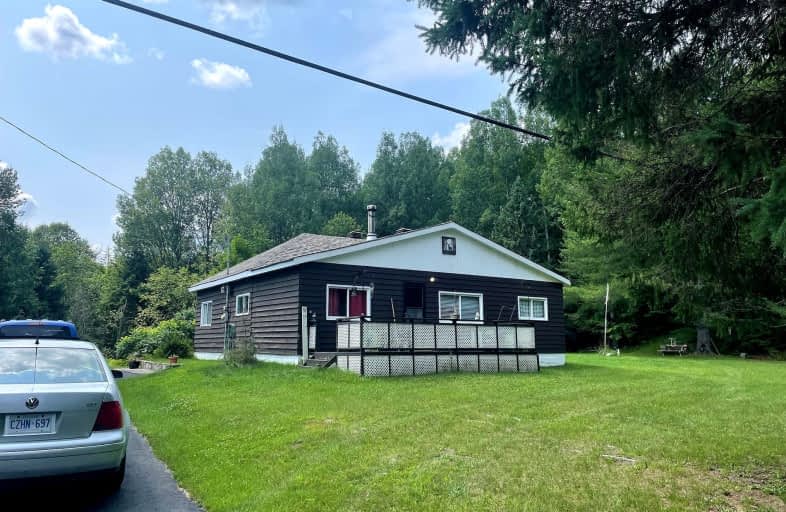Car-Dependent
- Almost all errands require a car.
Somewhat Bikeable
- Almost all errands require a car.

Cardiff Elementary School
Elementary: PublicCoe Hill Public School
Elementary: PublicWilberforce Elementary School
Elementary: PublicBirds Creek Public School
Elementary: PublicOur Lady of Mercy Catholic School
Elementary: CatholicYork River Public School
Elementary: PublicNorwood District High School
Secondary: PublicMadawaska Valley District High School
Secondary: PublicHaliburton Highland Secondary School
Secondary: PublicNorth Hastings High School
Secondary: PublicCampbellford District High School
Secondary: PublicThomas A Stewart Secondary School
Secondary: Public-
Riverside Park Bancroft
Bancroft ON 15.08km -
Millennium Park
Bancroft ON 15.31km -
Coe Hill Park
Coe Hill ON 19.38km
-
Scotiabank
50 Hastings St N, Bancroft ON K0L 1C0 15.2km -
TD Canada Trust Branch and ATM
25 Hastings St N, Bancroft ON K0L 1C0 15.22km -
TD Bank Financial Group
25 Hastings St N, Bancroft ON K0L 1C0 15.22km






