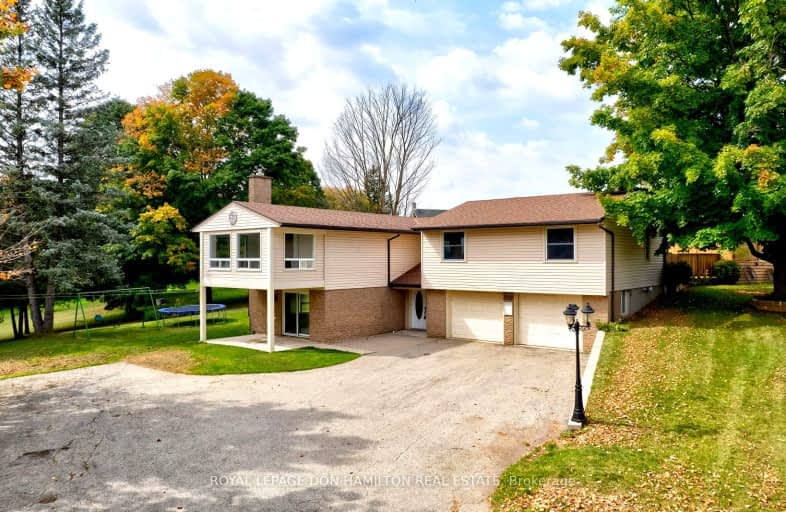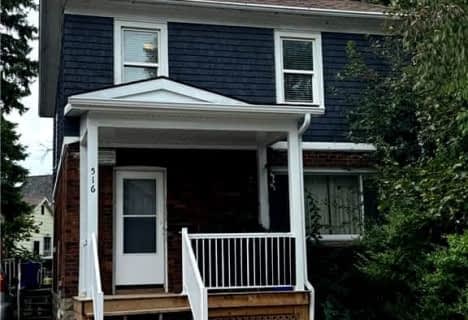Car-Dependent
- Most errands require a car.
Some Transit
- Most errands require a car.
Somewhat Bikeable
- Most errands require a car.

École élémentaire publique Mille-Iles
Elementary: PublicÉcole intermédiaire catholique Marie-Rivier
Elementary: CatholicSt Paul Catholic School
Elementary: CatholicLord Strathcona Public School
Elementary: PublicÉcole élémentaire publique Madeleine-de-Roybon
Elementary: PublicSt Marguerite Bourgeoys Catholic School
Elementary: CatholicÉcole secondaire publique Mille-Iles
Secondary: PublicÉcole secondaire catholique Marie-Rivier
Secondary: CatholicLimestone School of Community Education
Secondary: PublicLoyola Community Learning Centre
Secondary: CatholicFrontenac Learning Centre
Secondary: PublicLoyalist Collegiate and Vocational Institute
Secondary: Public-
Mcmullen park
Kingston ON 0.25km -
Springer Park
Kingston ON 0.76km -
William Hackett Park
Kingston ON 0.99km
-
Localcoin Bitcoin ATM - Parkway Grocery
1469 Princess St, Kingston ON K7M 3E9 0.66km -
BMO Bank of Montreal
817 Edgar St, Kingston ON K7M 8Y4 1.22km -
TD Canada Trust ATM
Ultramar-490 Blvd de l'Atrium, Quebec QC G1H 7H2 1.28km
- 2 bath
- 4 bed
- 1100 sqft
321 Regent Street, Kingston, Ontario • K7L 4K7 • Central City East
- 2 bath
- 4 bed
- 1500 sqft
35 Oakridge Avenue, Kingston, Ontario • K7L 4S8 • Central City East









