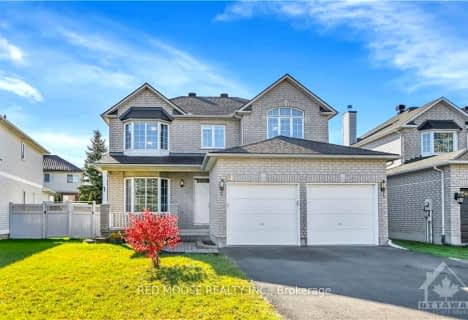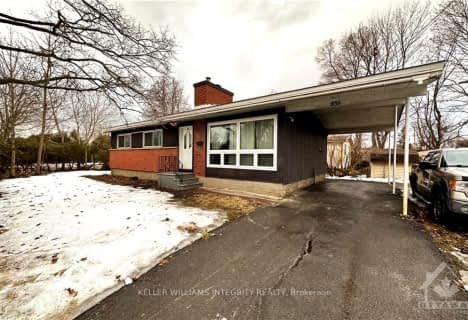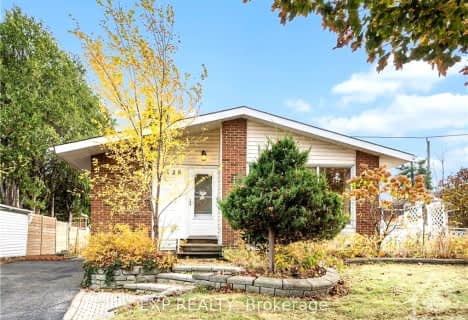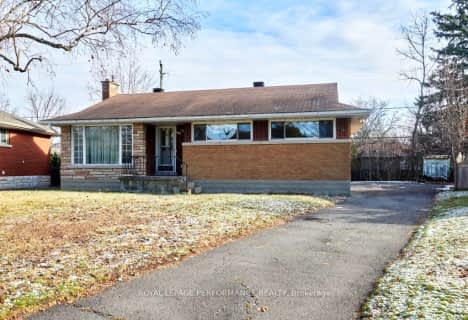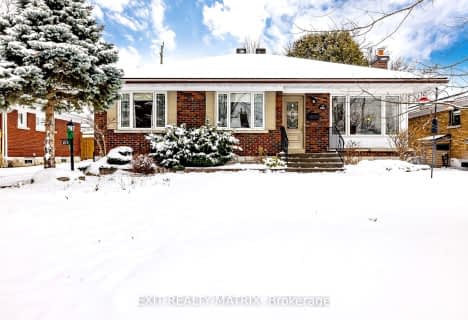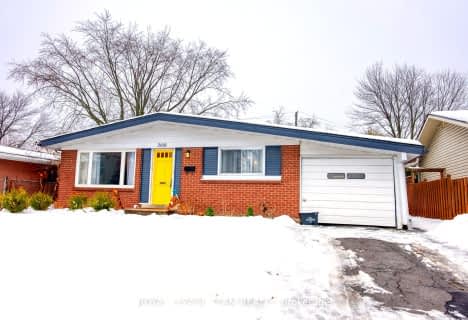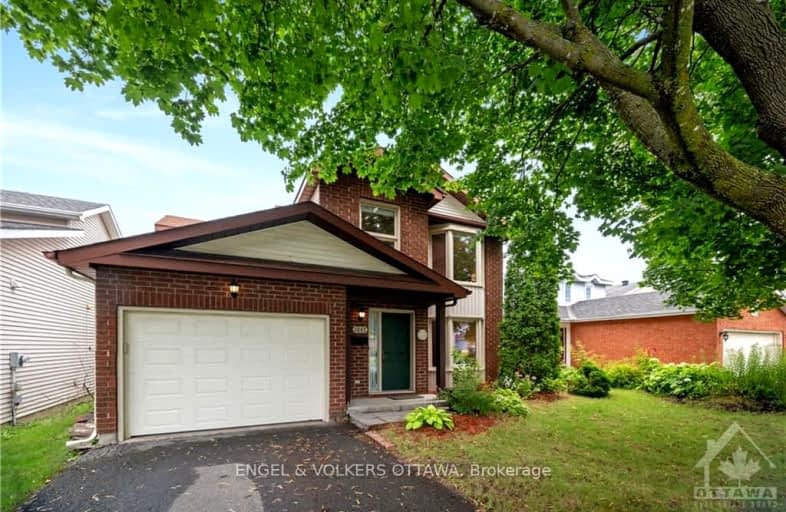

St Luke (Ottawa) Elementary School
Elementary: CatholicHawthorne Public School
Elementary: PublicSt Marguerite d'Youville Elementary School
Elementary: CatholicRobert Bateman Public School
Elementary: PublicSt Thomas More Elementary School
Elementary: CatholicRoberta Bondar Public School
Elementary: PublicÉcole secondaire publique L'Alternative
Secondary: PublicHillcrest High School
Secondary: PublicÉcole secondaire des adultes Le Carrefour
Secondary: PublicRidgemont High School
Secondary: PublicÉcole secondaire catholique Franco-Cité
Secondary: CatholicCanterbury High School
Secondary: Public-
Athans Park
1779 St Barbara St (Eureka Ave.), Ottawa ON 2.1km -
Weston Park
Ottawa ON 2.61km -
Grasshopper Hill Park
1609 Kilborn, Ottawa ON 3.46km
-
TD Bank Financial Group
3467 Hawthorne Rd, Ottawa ON K1G 4G2 1.48km -
TD Canada Trust ATM
2940 Bank St, Ottawa ON K1T 1N8 3.14km -
BMO Bank of Montreal
945 Smyth Rd (at Russell Rd.), Ottawa ON K1G 1P5 3.21km
- 3 bath
- 4 bed
51 ALLANFORD Avenue, Hunt Club - South Keys and Area, Ontario • K1T 3Z6 • 3806 - Hunt Club Park/Greenboro
- 1 bath
- 3 bed
1860 FEATHERSTON Drive, Alta Vista and Area, Ontario • K1H 6P5 • 3609 - Guildwood Estates - Urbandale Acres
- 2 bath
- 3 bed
935 GOREN Avenue, Elmvale Acres and Area, Ontario • K1S 1N4 • 3703 - Elmvale Acres/Urbandale
- 2 bath
- 3 bed
2426 MAGNUS Avenue, Elmvale Acres and Area, Ontario • K1G 1J6 • 3704 - Hawthorne Meadows
- 2 bath
- 3 bed
- 1100 sqft
816 Dickens Avenue, Elmvale Acres and Area, Ontario • K1G 2X8 • 3702 - Elmvale Acres
- 2 bath
- 3 bed
813 Weston Drive, Elmvale Acres and Area, Ontario • K1G 1W1 • 3702 - Elmvale Acres
- 2 bath
- 3 bed
2010 Featherston Drive, Alta Vista and Area, Ontario • K1H 6P9 • 3609 - Guildwood Estates - Urbandale Acres


