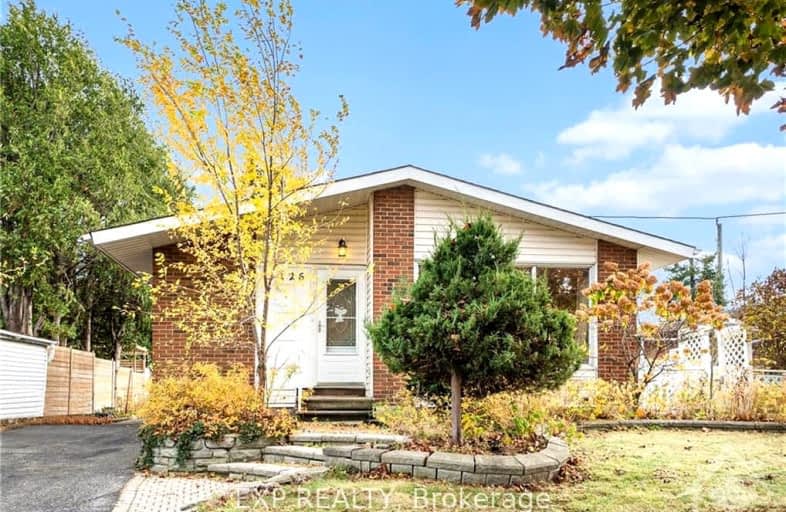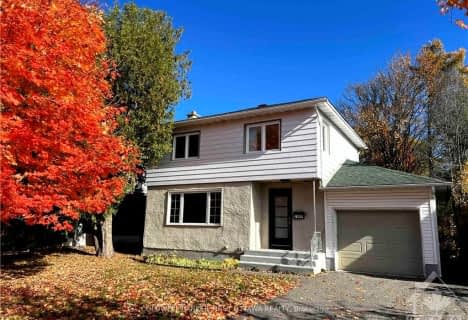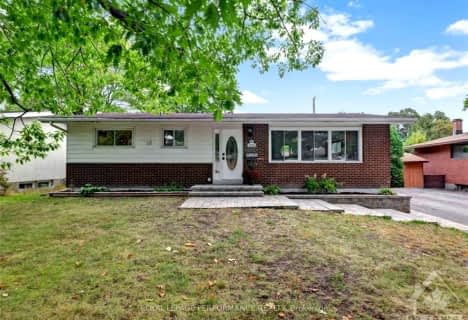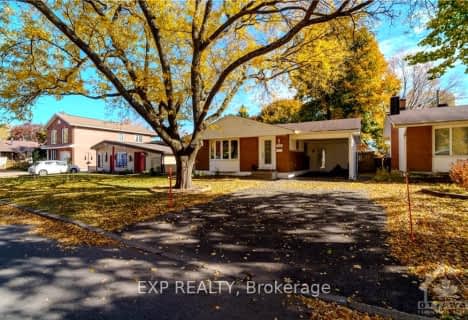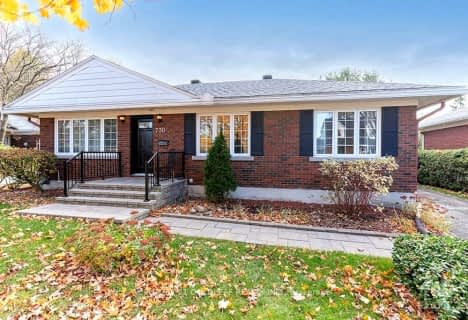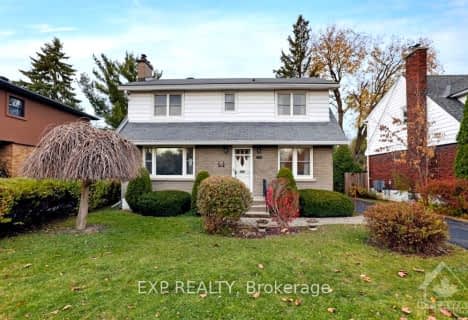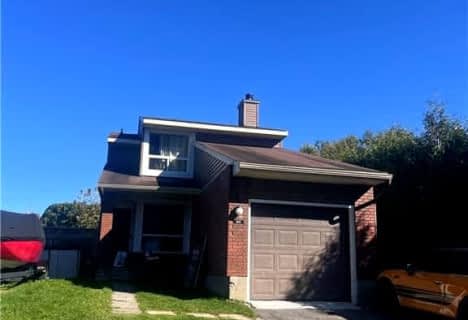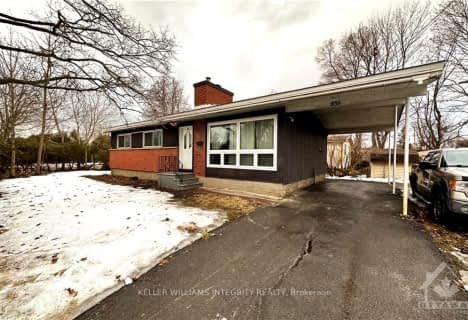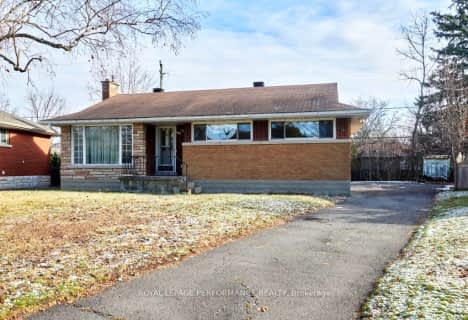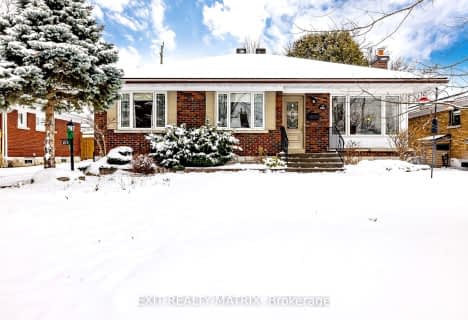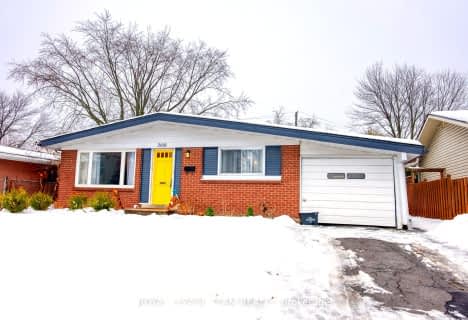Somewhat Walkable
- Some errands can be accomplished on foot.
Some Transit
- Most errands require a car.
Bikeable
- Some errands can be accomplished on bike.

Arch Street Public School
Elementary: PublicSt Luke (Ottawa) Elementary School
Elementary: CatholicHawthorne Public School
Elementary: PublicÉcole élémentaire publique Marie-Curie
Elementary: PublicSt Thomas More Elementary School
Elementary: CatholicÉcole élémentaire catholique Sainte-Geneviève
Elementary: CatholicÉcole secondaire publique L'Alternative
Secondary: PublicHillcrest High School
Secondary: PublicÉcole secondaire des adultes Le Carrefour
Secondary: PublicGloucester High School
Secondary: PublicÉcole secondaire catholique Franco-Cité
Secondary: CatholicCanterbury High School
Secondary: Public-
Weston Park
Ottawa ON 1.1km -
Home
1613 Digby St, Ottawa ON K1G 0P5 2.56km -
Lynda Lane Park
580 Smyth Rd, Ottawa ON 2.72km
-
BMO Bank of Montreal
945 Smyth Rd (at Russell Rd.), Ottawa ON K1G 1P5 1.5km -
TD Bank Financial Group
3467 Hawthorne Rd, Ottawa ON K1G 4G2 2.23km -
CIBC
55 Trainyards Dr (at Industrial Ave.), Ottawa ON K1G 3X8 3.39km
- 1 bath
- 3 bed
1631 SAXONY Crescent, Cyrville - Carson Grove - Pineview, Ontario • K1B 5K8 • 2204 - Pineview
- 1 bath
- 3 bed
1860 FEATHERSTON Drive, Alta Vista and Area, Ontario • K1H 6P5 • 3609 - Guildwood Estates - Urbandale Acres
- 3 bath
- 3 bed
1659 NORDIC Way, Cyrville - Carson Grove - Pineview, Ontario • K1B 5K5 • 2204 - Pineview
- 2 bath
- 3 bed
935 GOREN Avenue, Elmvale Acres and Area, Ontario • K1S 1N4 • 3703 - Elmvale Acres/Urbandale
- 2 bath
- 3 bed
- 1100 sqft
816 Dickens Avenue, Elmvale Acres and Area, Ontario • K1G 2X8 • 3702 - Elmvale Acres
- 2 bath
- 3 bed
813 Weston Drive, Elmvale Acres and Area, Ontario • K1G 1W1 • 3702 - Elmvale Acres
- 2 bath
- 3 bed
2010 Featherston Drive, Alta Vista and Area, Ontario • K1H 6P9 • 3609 - Guildwood Estates - Urbandale Acres
