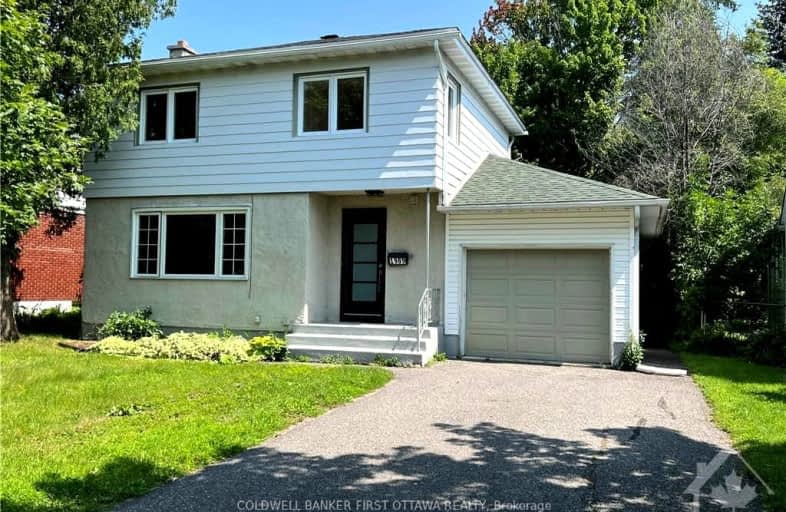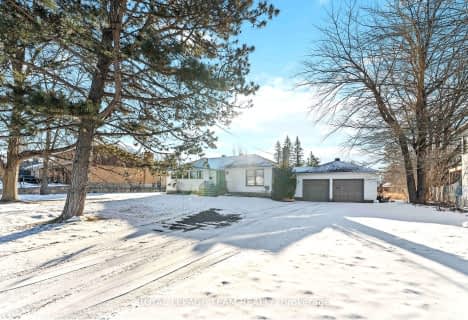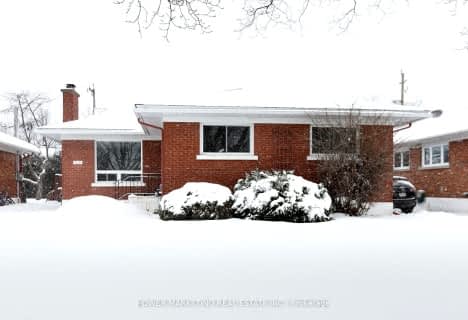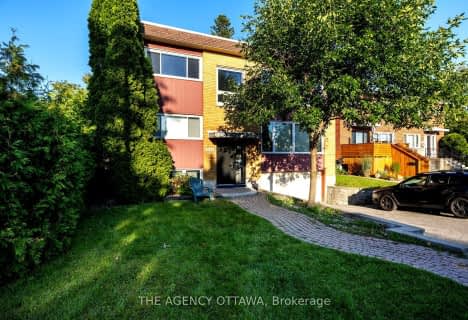Very Walkable
- Most errands can be accomplished on foot.
Good Transit
- Some errands can be accomplished by public transportation.
Very Bikeable
- Most errands can be accomplished on bike.

Arch Street Public School
Elementary: PublicSt Luke (Ottawa) Elementary School
Elementary: CatholicHawthorne Public School
Elementary: PublicÉcole élémentaire publique Marie-Curie
Elementary: PublicÉcole élémentaire catholique Sainte-Geneviève
Elementary: CatholicVincent Massey Public School
Elementary: PublicÉcole secondaire publique L'Alternative
Secondary: PublicOttawa Technical Secondary School
Secondary: PublicHillcrest High School
Secondary: PublicÉcole secondaire des adultes Le Carrefour
Secondary: PublicÉcole secondaire catholique Franco-Cité
Secondary: CatholicCanterbury High School
Secondary: Public-
Coronation Park
Ontario 2.3km -
Grasshopper Hill Park
1609 Kilborn, Ottawa ON 2.55km -
Orlando Park
2347 Orlando Ave, Ontario 3.39km
-
President's Choice Financial ATM
1910 St Laurent Blvd, Ottawa ON K1G 1A4 0.27km -
Bank of Canada
2250 St Laurent Blvd, Ottawa ON K1G 6C4 1.33km -
CIBC
55 Trainyards Dr (at Industrial Ave.), Ottawa ON K1G 3X8 2.14km
- 2 bath
- 3 bed
- 1500 sqft
371 Billings Avenue West, Alta Vista and Area, Ontario • K1H 5L4 • 3606 - Alta Vista/Faircrest Heights
- 1 bath
- 3 bed
420 Billings Avenue, Alta Vista and Area, Ontario • K1H 5L6 • 3606 - Alta Vista/Faircrest Heights
- 3 bath
- 3 bed
379 Mountbatten Avenue, Alta Vista and Area, Ontario • K1H 5W2 • 3606 - Alta Vista/Faircrest Heights
- 2 bath
- 4 bed
658 Coronation Avenue, Alta Vista and Area, Ontario • K1G 0M5 • 3602 - Riverview Park
- 1 bath
- 3 bed
A-529 BROWNING Avenue, Alta Vista and Area, Ontario • K1G 0T3 • 3602 - Riverview Park
- 1 bath
- 3 bed
02-2187 Plesser Street, Elmvale Acres and Area, Ontario • K1G 2X2 • 3701 - Elmvale Acres








