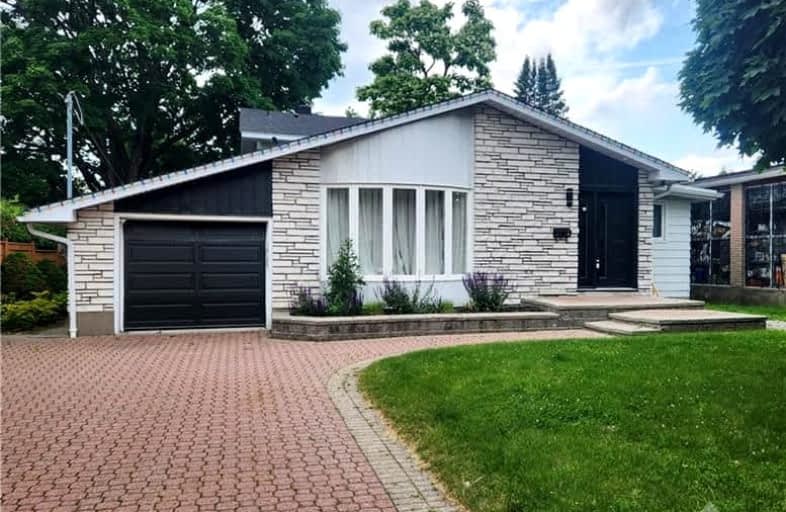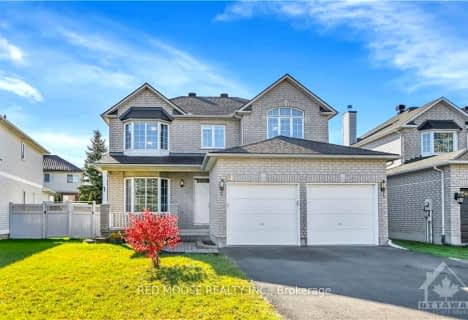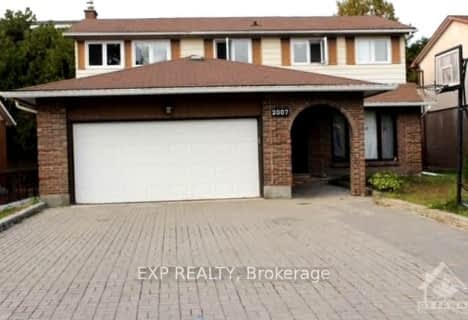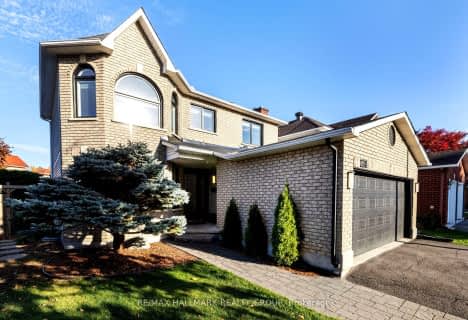Very Walkable
- Most errands can be accomplished on foot.
Some Transit
- Most errands require a car.
Very Bikeable
- Most errands can be accomplished on bike.

Arch Street Public School
Elementary: PublicSt Luke (Ottawa) Elementary School
Elementary: CatholicHawthorne Public School
Elementary: PublicÉcole élémentaire publique Marie-Curie
Elementary: PublicÉcole élémentaire catholique Sainte-Geneviève
Elementary: CatholicVincent Massey Public School
Elementary: PublicÉcole secondaire publique L'Alternative
Secondary: PublicHillcrest High School
Secondary: PublicÉcole secondaire des adultes Le Carrefour
Secondary: PublicÉcole secondaire catholique Franco-Cité
Secondary: CatholicSt Patrick's High School
Secondary: CatholicCanterbury High School
Secondary: Public-
Grasshopper Hill Park
1609 Kilborn, Ottawa ON 2.95km -
Coronation Park
Ontario 3.09km -
Pike Park
Ontario 3.11km
-
Bank of Canada
2250 St Laurent Blvd, Ottawa ON K1G 6C4 0.65km -
President's Choice Financial ATM
1910 St Laurent Blvd, Ottawa ON K1G 1A4 0.77km -
TD Canada Trust ATM
3199 Hawthorne Rd, Ottawa ON K1G 3V8 1.77km
- 4 bath
- 4 bed
160 SAI Crescent, Hunt Club - South Keys and Area, Ontario • K1G 5P2 • 3808 - Hunt Club Park
- 3 bath
- 4 bed
51 ALLANFORD Avenue, Hunt Club - South Keys and Area, Ontario • K1T 3Z6 • 3806 - Hunt Club Park/Greenboro
- 4 bath
- 4 bed
2007 TAWNEY Road, Elmvale Acres and Area, Ontario • K1G 1B5 • 3704 - Hawthorne Meadows
- 4 bath
- 4 bed
1790 KILBORN Avenue, Alta Vista and Area, Ontario • K1H 6N2 • 3609 - Guildwood Estates - Urbandale Acres
- 4 bath
- 4 bed
- 2000 sqft
124 Sai Crescent, Hunt Club - South Keys and Area, Ontario • K1G 5P1 • 3808 - Hunt Club Park
- 3 bath
- 4 bed
2099 Balharrie Avenue, Elmvale Acres and Area, Ontario • K1G 1G4 • 3704 - Hawthorne Meadows









