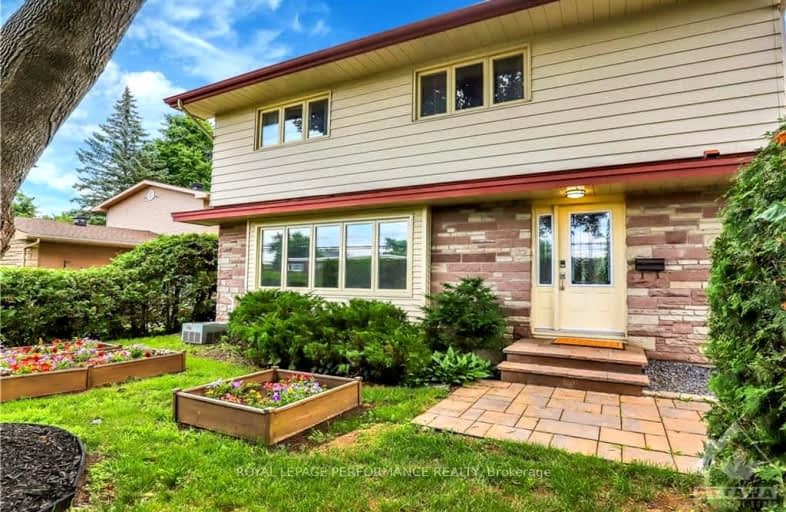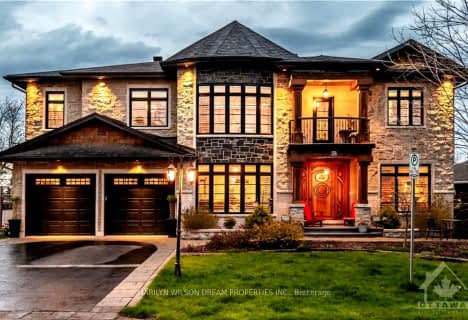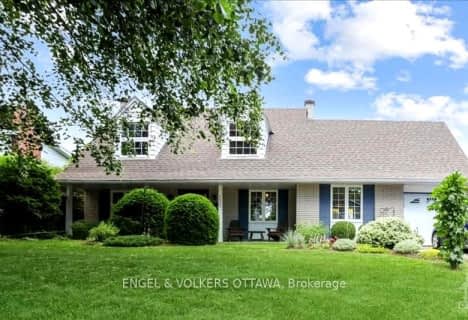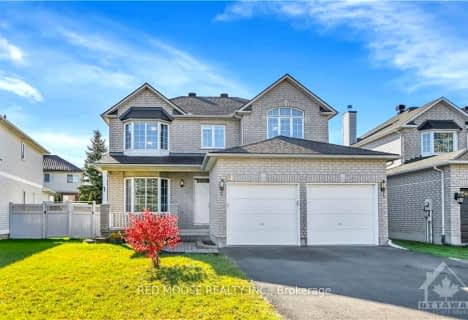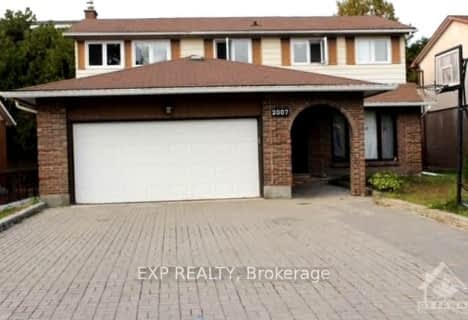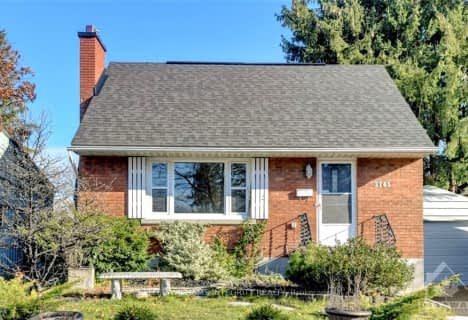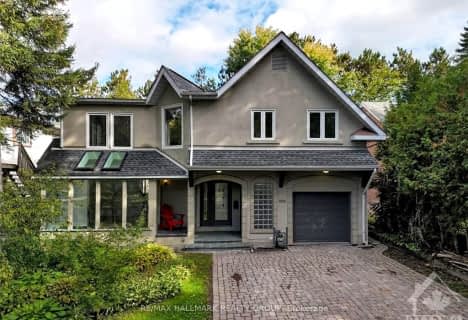Somewhat Walkable
- Most errands can be accomplished on foot.
Some Transit
- Most errands require a car.
Very Bikeable
- Most errands can be accomplished on bike.

St. Gemma Elementary School
Elementary: CatholicPrince of Peace Elementary School
Elementary: CatholicFeatherston Drive Public School
Elementary: PublicSt Patrick's Intermediate School
Elementary: CatholicÉcole intermédiaire catholique Franco-Cité
Elementary: CatholicPleasant Park Public School
Elementary: PublicHillcrest High School
Secondary: PublicÉcole secondaire des adultes Le Carrefour
Secondary: PublicRidgemont High School
Secondary: PublicÉcole secondaire catholique Franco-Cité
Secondary: CatholicSt Patrick's High School
Secondary: CatholicCanterbury High School
Secondary: Public-
Grasshopper Hill Park
1609 Kilborn, Ottawa ON 0.79km -
Orlando Park
2347 Orlando Ave, Ontario 1.55km -
Bruce Timmermans Park
1497 Gilles St (Apolydor Ave), Ottawa ON 2.15km
-
Banque TD
1582 Bank Rue, Ottawa ON K1H 7Z5 2.06km -
President's Choice Financial ATM
1910 St Laurent Blvd, Ottawa ON K1G 1A4 2.12km -
Bank of Canada
2250 St Laurent Blvd, Ottawa ON K1G 6C4 2.15km
- 4 bath
- 4 bed
1327 BROOKLINE Avenue, Hunt Club - South Keys and Area, Ontario • K1V 6S2 • 3803 - Ellwood
- 3 bath
- 4 bed
2114 BALHARRIE Avenue, Elmvale Acres and Area, Ontario • K1G 1G5 • 3704 - Hawthorne Meadows
- 4 bath
- 4 bed
1657 ALTA VISTA Drive, Alta Vista and Area, Ontario • K1G 0G4 • 3602 - Riverview Park
- 3 bath
- 4 bed
51 ALLANFORD Avenue, Hunt Club - South Keys and Area, Ontario • K1T 3Z6 • 3806 - Hunt Club Park/Greenboro
- 4 bath
- 4 bed
2007 TAWNEY Road, Elmvale Acres and Area, Ontario • K1G 1B5 • 3704 - Hawthorne Meadows
- 3 bath
- 4 bed
2141 ALTA VISTA Drive, Alta Vista and Area, Ontario • K1H 7L7 • 3606 - Alta Vista/Faircrest Heights
- 4 bath
- 4 bed
1598 ABBEY Road, Alta Vista and Area, Ontario • K1G 0H3 • 3602 - Riverview Park
- 3 bath
- 4 bed
2099 Balharrie Avenue, Elmvale Acres and Area, Ontario • K1G 1G4 • 3704 - Hawthorne Meadows
