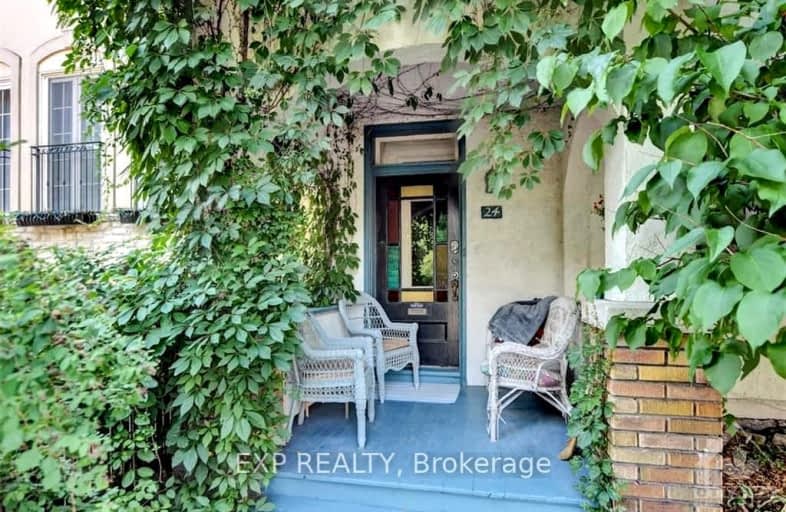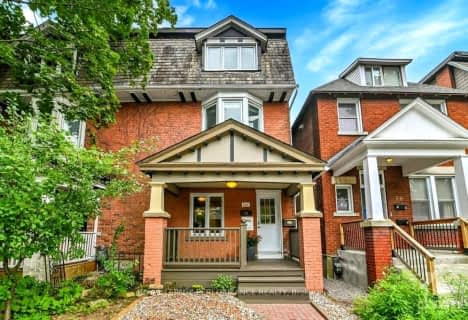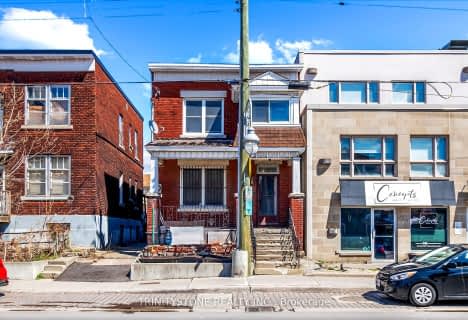Walker's Paradise
- Daily errands do not require a car.
Good Transit
- Some errands can be accomplished by public transportation.
Biker's Paradise
- Daily errands do not require a car.

École élémentaire catholique Au Coeur d'Ottawa
Elementary: CatholicLady Evelyn Alternative School
Elementary: PublicFirst Avenue Public School
Elementary: PublicCorpus Christi Catholic Elementary School
Elementary: CatholicImmaculata Intermediate School
Elementary: CatholicMutchmor Public School
Elementary: PublicUrban Aboriginal Alternate High School
Secondary: PublicRichard Pfaff Secondary Alternate Site
Secondary: PublicImmaculata High School
Secondary: CatholicLisgar Collegiate Institute
Secondary: PublicAdult High School
Secondary: PublicGlebe Collegiate Institute
Secondary: Public-
Lionel Britton Park
19 Glen Ave (at O'Connor St.), Ottawa ON 0.27km -
Patterson Park
Ottawa ON 0.38km -
Central Park
Ottawa ON 0.6km
-
BMO Bank of Montreal
100 Marche Way (Bank Street), Ottawa ON K1S 5J3 0.71km -
TD Canada Trust Branch and ATM
955 Bank St, Ottawa ON K1S 3W7 0.77km -
Scotiabank
655 Bronson Ave, Ottawa ON K1S 4E7 1.38km
- 5 bath
- 5 bed
237 NEPEAN Street, Ottawa Centre, Ontario • K2P 0B7 • 4102 - Ottawa Centre
- — bath
- — bed
13 & 11 NELSON Street, Lower Town - Sandy Hill, Ontario • K1N 7R1 • 4002 - Lower Town
- — bath
- — bed
437-439 BOOTH Street, West Centre Town, Ontario • K1R 7K8 • 4205 - West Centre Town
- — bath
- — bed
58 CLAREY Avenue, Glebe - Ottawa East and Area, Ontario • K1S 2R7 • 4402 - Glebe
- 3 bath
- 4 bed
522 CAMBRIDGE Street South, Dows Lake - Civic Hospital and Area, Ontario • K1S 4J3 • 4502 - West Centre Town
- 4 bath
- 4 bed
1657 ALTA VISTA Drive, Alta Vista and Area, Ontario • K1G 0G4 • 3602 - Riverview Park
- 4 bath
- 4 bed
219 ARLINGTON Avenue, Ottawa Centre, Ontario • K1R 5S8 • 4103 - Ottawa Centre
- 3 bath
- 8 bed
125 HOPEWELL Avenue, Glebe - Ottawa East and Area, Ontario • K1S 2Z2 • 4403 - Old Ottawa South
- 3 bath
- 4 bed
295 BELL Street South, Dows Lake - Civic Hospital and Area, Ontario • K1S 4J9 • 4502 - West Centre Town
- 2 bath
- 4 bed
189 Preston Street, West Centre Town, Ontario • K1R 7P8 • 4205 - West Centre Town
- 3 bath
- 4 bed
90 Spruce Street, West Centre Town, Ontario • K1R 6N9 • 4204 - West Centre Town














