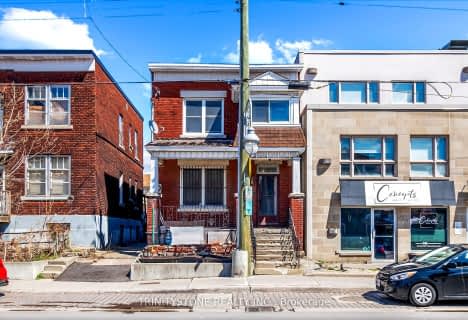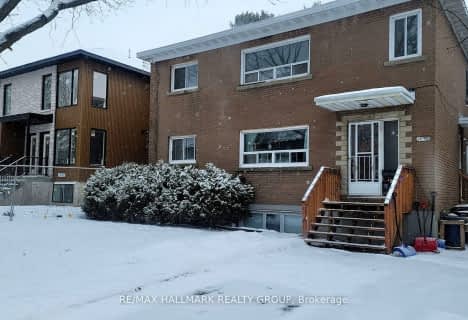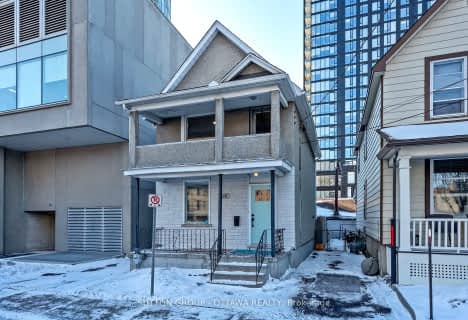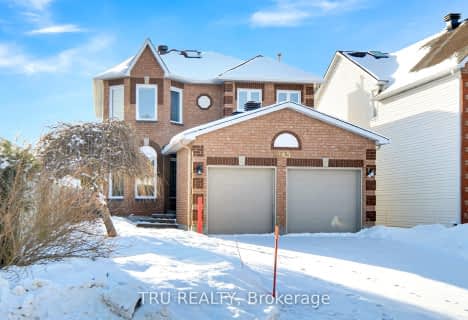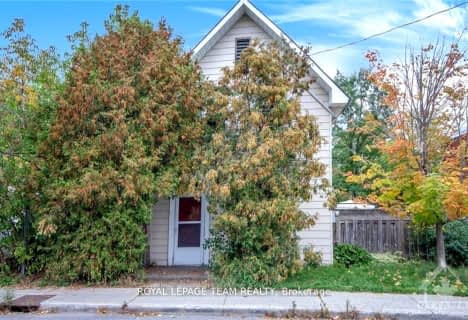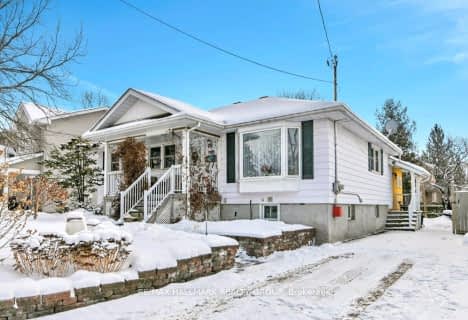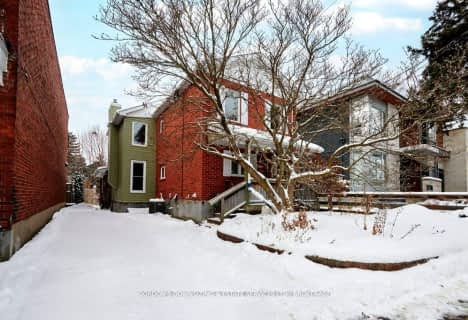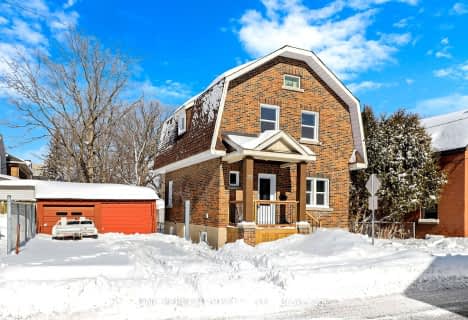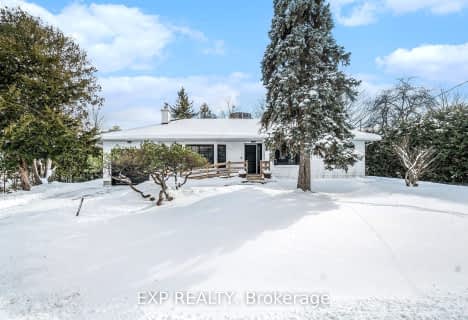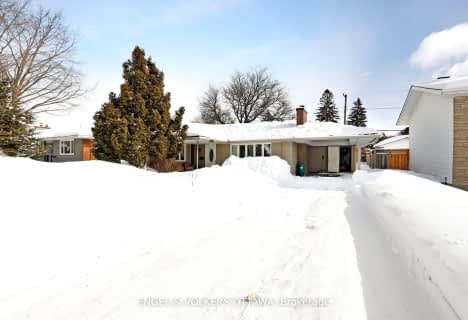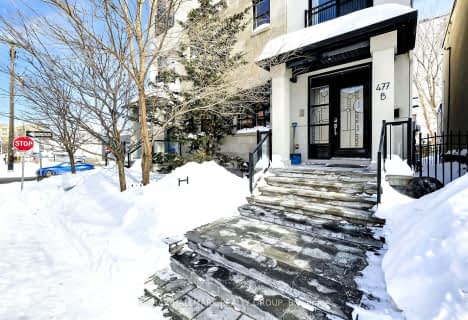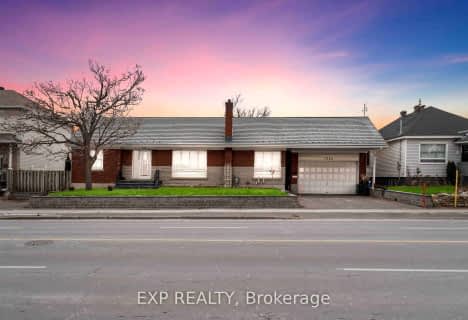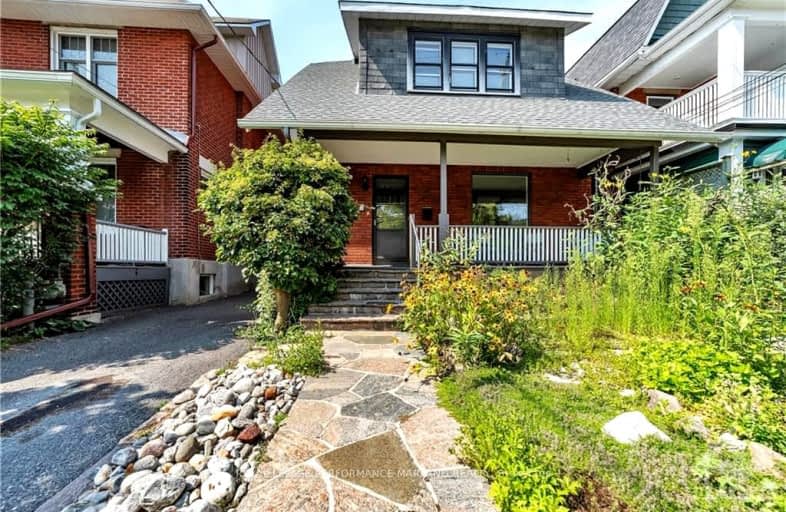

Cambridge Street Community Public School
Elementary: PublicFirst Avenue Public School
Elementary: PublicCorpus Christi Catholic Elementary School
Elementary: CatholicGlashan Public School
Elementary: PublicMutchmor Public School
Elementary: PublicHopewell Avenue Public School
Elementary: PublicUrban Aboriginal Alternate High School
Secondary: PublicRichard Pfaff Secondary Alternate Site
Secondary: PublicImmaculata High School
Secondary: CatholicBrookfield High School
Secondary: PublicAdult High School
Secondary: PublicGlebe Collegiate Institute
Secondary: Public-
Brewer Park
100 Brewer Way (at Sloan Ave), Ottawa ON K1S 5T1 0.57km -
Arboretum
Prince of Wales Dr (at Experimental Farm), Ottawa ON 1.07km -
Commissioners Park
Queen Elizabeth Drwy Prom (at/coin rue Preston St), Ottawa ON 1.05km
-
TD Canada Trust Branch and ATM
955 Bank St, Ottawa ON K1S 3W7 0.89km -
BMO Bank of Montreal
100 Marche Way (Bank Street), Ottawa ON K1S 5J3 0.95km -
Scotiabank
655 Bronson Ave, Ottawa ON K1S 4E7 1.31km
- 2 bath
- 4 bed
189 Preston Street, West Centre Town, Ontario • K1R 7P8 • 4205 - West Centre Town
- 3 bath
- 4 bed
1038 SECORD Avenue, Billings Bridge - Riverside Park and Are, Ontario • K1H 8C3 • 4601 - Billings Bridge
- 1 bath
- 3 bed
10 NORFOLK Avenue, Dows Lake - Civic Hospital and Area, Ontario • K1S 4M4 • 4502 - West Centre Town
- 4 bath
- 4 bed
1965 Jasper Avenue, Hunt Club - South Keys and Area, Ontario • K1V 0X9 • 3803 - Ellwood
- 2 bath
- 4 bed
161 Hinchey Avenue, West Centre Town, Ontario • K1Y 1L5 • 4201 - Mechanicsville
- 3 bath
- 3 bed
1230 Anoka Street, Hunt Club - South Keys and Area, Ontario • K1V 6C6 • 3801 - Ridgemont
- 2 bath
- 3 bed
- 1500 sqft
32 Morris Street, Glebe - Ottawa East and Area, Ontario • K1S 4A7 • 4401 - Glebe
- 2 bath
- 3 bed
37 Tyndall Street, Tunneys Pasture and Ottawa West, Ontario • K1Y 3J6 • 4303 - Ottawa West
- 3 bath
- 3 bed
100 Villa Crescent, Mooneys Bay - Carleton Heights and Area, Ontario • K2C 0H6 • 4704 - Hogs Back
- 2 bath
- 3 bed
2665 Colman Street, Billings Bridge - Riverside Park and Are, Ontario • K1V 8J7 • 4605 - Riverside Park
- 4 bath
- 2 bed
477B Metcalfe Street, Glebe - Ottawa East and Area, Ontario • K1S 3N7 • 4402 - Glebe
- 4 bath
- 3 bed
1266 Walkley Road, Hunt Club - South Keys and Area, Ontario • K1V 6P7 • 3803 - Ellwood


