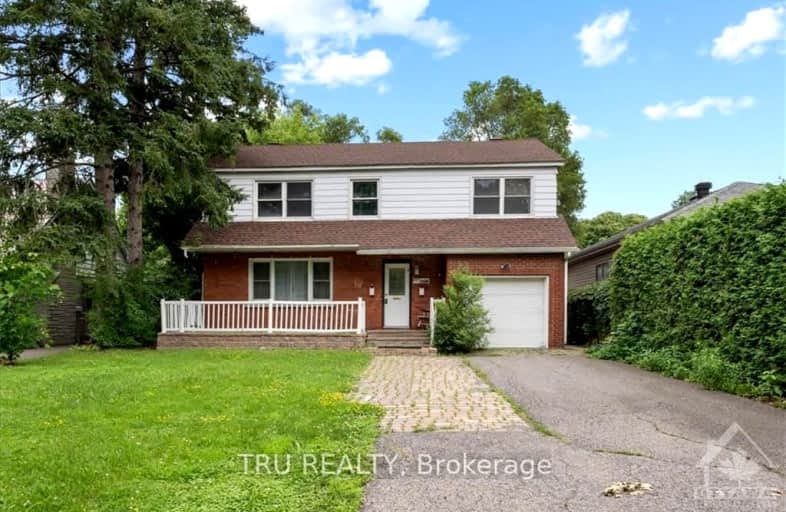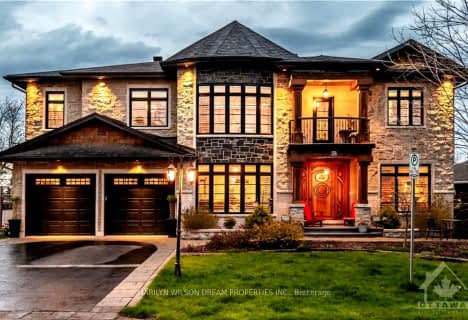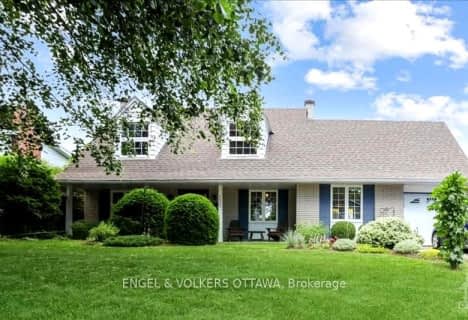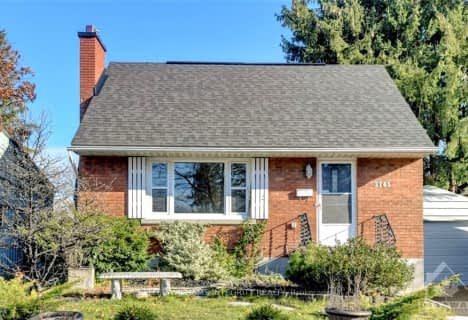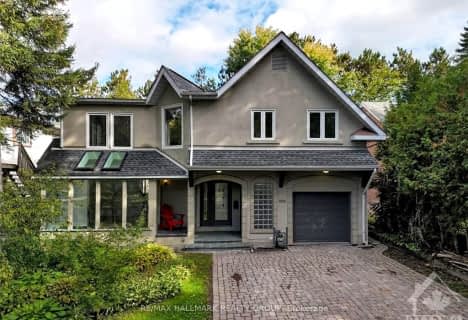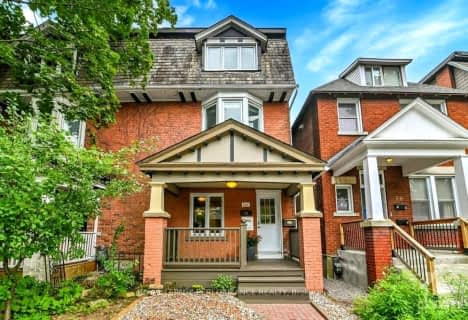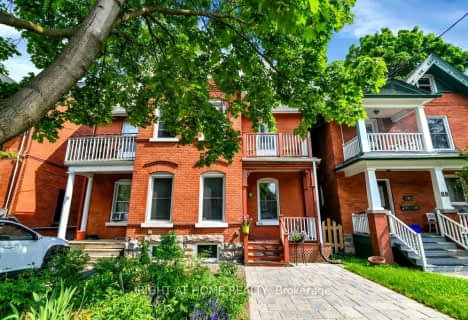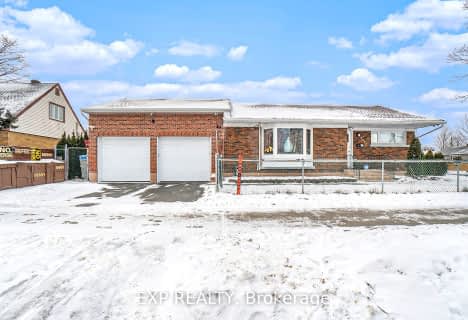Somewhat Walkable
- Some errands can be accomplished on foot.
Excellent Transit
- Most errands can be accomplished by public transportation.
Very Bikeable
- Most errands can be accomplished on bike.

Ottawa Children's Treatment Centre School
Elementary: HospitalRiverview Alternative School
Elementary: PublicLady Evelyn Alternative School
Elementary: PublicImmaculata Intermediate School
Elementary: CatholicÉcole intermédiaire catholique Franco-Cité
Elementary: CatholicPleasant Park Public School
Elementary: PublicOttawa Technical Secondary School
Secondary: PublicHillcrest High School
Secondary: PublicImmaculata High School
Secondary: CatholicRidgemont High School
Secondary: PublicÉcole secondaire catholique Franco-Cité
Secondary: CatholicSt Patrick's High School
Secondary: Catholic-
Coronation Park
Ontario 0.85km -
Brantwood Park
30 Marlowe Cres (btwn Clegg & Belgrave), Ottawa ON K1S 1H6 0.99km -
Brighton Beach Park
Brighton Ave (at Rideau River Dr.), Ottawa ON 1.5km
-
CIBC
55 Trainyards Dr (at Industrial Ave.), Ottawa ON K1G 3X8 1.34km -
Scotiabank
119 Mann Ave, Ottawa ON K1N 5A4 2.01km -
TD Bank Financial Group
1158 Bank Rue, Ottawa ON K1S 3X8 2.29km
- — bath
- — bed
58 CLAREY Avenue, Glebe - Ottawa East and Area, Ontario • K1S 2R7 • 4402 - Glebe
- 2 bath
- 5 bed
203 ST PATRICK Street, Lower Town - Sandy Hill, Ontario • K1N 5K2 • 4001 - Lower Town/Byward Market
- 2 bath
- 4 bed
2024 Othello Avenue, Elmvale Acres and Area, Ontario • K1G 2A6 • 3703 - Elmvale Acres/Urbandale
